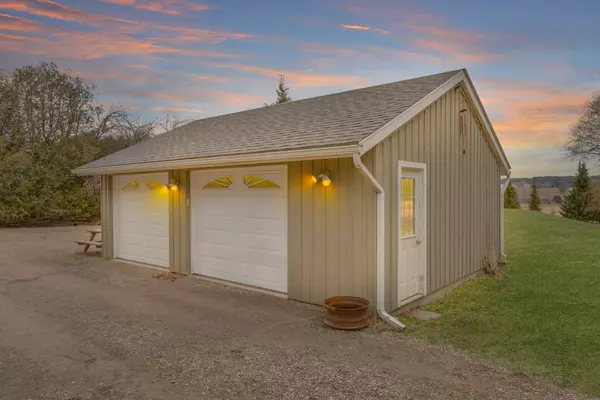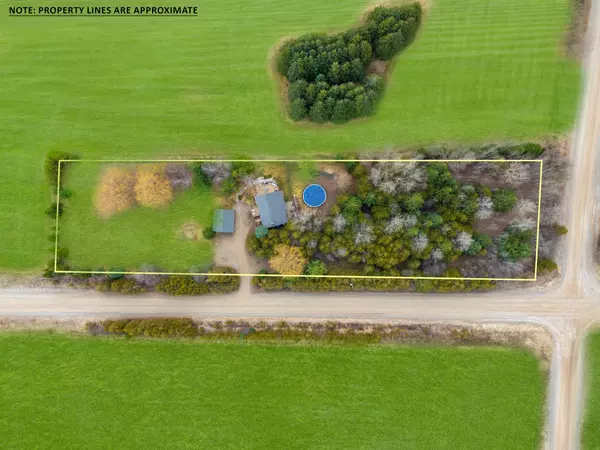
3 Beds
3 Baths
2 Acres Lot
3 Beds
3 Baths
2 Acres Lot
Key Details
Property Type Single Family Home
Sub Type Detached
Listing Status Active
Purchase Type For Sale
MLS Listing ID X9420277
Style 2-Storey
Bedrooms 3
Annual Tax Amount $6,150
Tax Year 2023
Lot Size 2.000 Acres
Property Description
Location
Province ON
County Wellington
Area Rural Erin
Rooms
Family Room No
Basement Finished with Walk-Out
Kitchen 1
Separate Den/Office 1
Interior
Interior Features Other
Cooling Central Air
Fireplace Yes
Heat Source Propane
Exterior
Garage Private
Garage Spaces 10.0
Pool None
Waterfront No
Roof Type Asphalt Shingle
Topography Wooded/Treed
Parking Type Detached
Total Parking Spaces 12
Building
Unit Features School Bus Route
Foundation Unknown

"My job is to find and attract mastery-based agents to the office, protect the culture, and make sure everyone is happy! "






