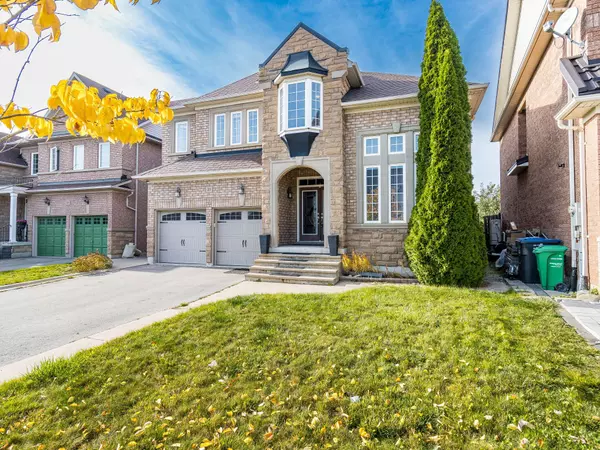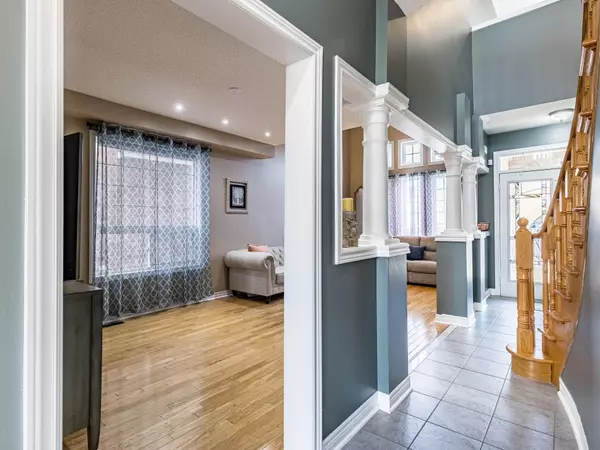
4 Beds
4 Baths
4 Beds
4 Baths
Key Details
Property Type Single Family Home
Sub Type Detached
Listing Status Active
Purchase Type For Sale
MLS Listing ID W9506511
Style 2-Storey
Bedrooms 4
Annual Tax Amount $5,494
Tax Year 2024
Property Description
Location
Province ON
County Peel
Area Rural Caledon
Rooms
Family Room Yes
Basement Finished
Kitchen 1
Separate Den/Office 1
Interior
Interior Features Auto Garage Door Remote, Central Vacuum, In-Law Capability, Storage, Carpet Free
Cooling Central Air
Fireplaces Type Family Room, Natural Gas
Fireplace Yes
Heat Source Gas
Exterior
Exterior Feature Deck, Privacy, Patio
Garage Private Double
Garage Spaces 4.0
Pool None
Waterfront No
Waterfront Description None
Roof Type Asphalt Shingle
Parking Type Attached
Total Parking Spaces 6
Building
Unit Features Cul de Sac/Dead End,Fenced Yard,School,Park
Foundation Concrete
Others
Security Features Carbon Monoxide Detectors

"My job is to find and attract mastery-based agents to the office, protect the culture, and make sure everyone is happy! "






