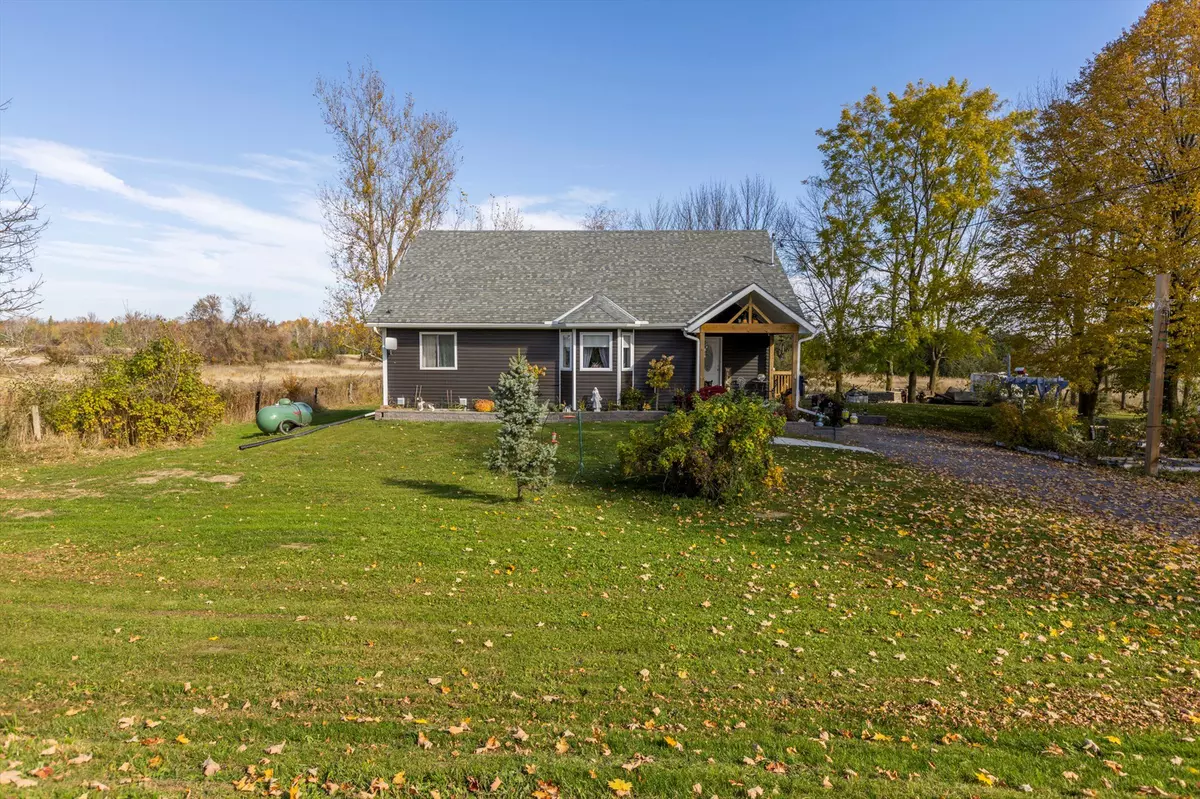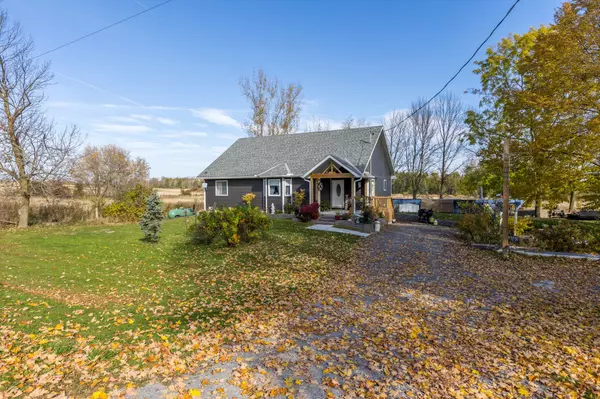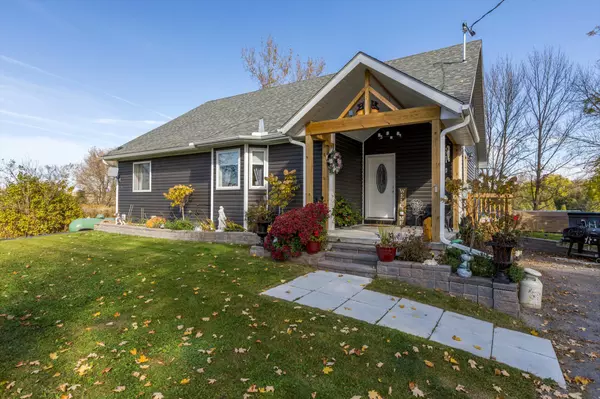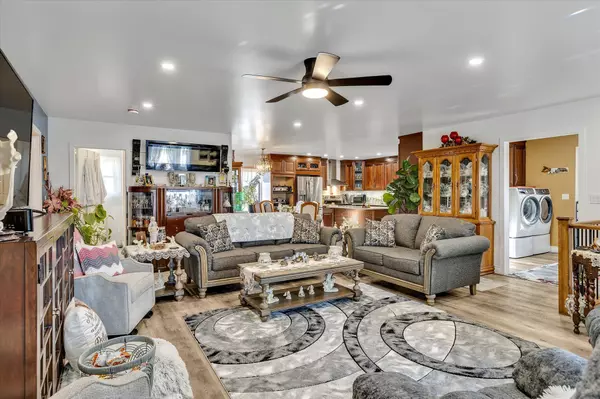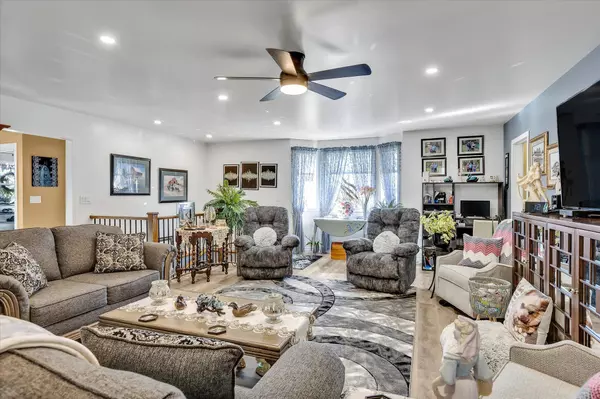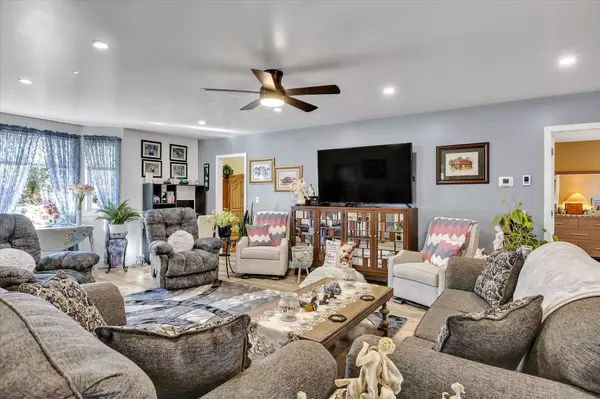
2 Beds
1 Bath
0.5 Acres Lot
2 Beds
1 Bath
0.5 Acres Lot
Key Details
Property Type Single Family Home
Sub Type Detached
Listing Status Active
Purchase Type For Sale
Approx. Sqft 1500-2000
MLS Listing ID X9508030
Style Bungalow
Bedrooms 2
Annual Tax Amount $4,137
Tax Year 2024
Lot Size 0.500 Acres
Property Description
Location
Province ON
County Peterborough
Community Rural Asphodel-Norwood
Area Peterborough
Region Rural Asphodel-Norwood
City Region Rural Asphodel-Norwood
Rooms
Family Room Yes
Basement Full, Partially Finished
Kitchen 1
Interior
Interior Features ERV/HRV, Primary Bedroom - Main Floor, Propane Tank, Sump Pump, Water Heater Owned
Cooling None
Fireplace No
Heat Source Propane
Exterior
Exterior Feature Lighting, Privacy
Parking Features Private
Garage Spaces 8.0
Pool None
Waterfront Description None
Roof Type Asphalt Shingle
Total Parking Spaces 8
Building
Unit Features Clear View
Foundation Poured Concrete
Others
Security Features Carbon Monoxide Detectors,Smoke Detector

"My job is to find and attract mastery-based agents to the office, protect the culture, and make sure everyone is happy! "

