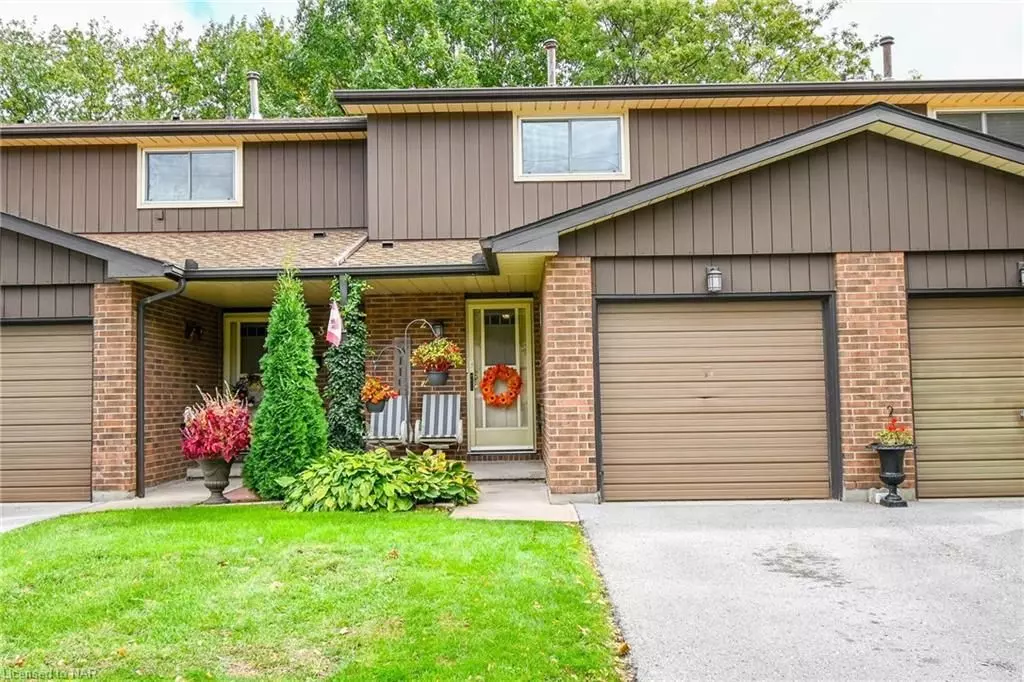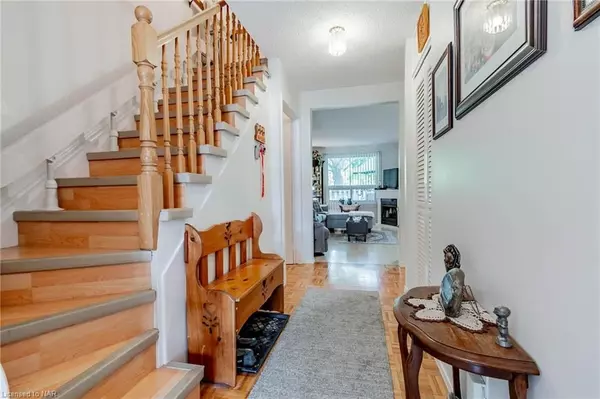
3 Beds
2 Baths
1,082 SqFt
3 Beds
2 Baths
1,082 SqFt
Key Details
Property Type Condo
Sub Type Condo Townhouse
Listing Status Active
Purchase Type For Sale
Approx. Sqft 1000-1199
Square Footage 1,082 sqft
Price per Sqft $489
MLS Listing ID X9507811
Style 2-Storey
Bedrooms 3
HOA Fees $401
Annual Tax Amount $3,266
Tax Year 2024
Property Description
The bedrooms are generous in size with lots of closet space. The living room has a remote control electric fireplace. The kitchen was updated in 2019. The high end lennox furnace and lennox air conditioner was also updated in 2019. In 2023 a chair lift was installed making the upstairs easily accessible for those with mobility issues.
Sliding doors leading from the dining room to the deck area. Great opportunity to have family get togethers outside and barbeque.
The lower level has tall ceilings and plenty of space with a cold storage area along with a designated laundry area.
Book your appointment or private showing today! This one will not last long!
Location
Province ON
County Niagara
Zoning R3
Rooms
Basement Finished, Full
Kitchen 1
Interior
Interior Features Unknown
Cooling Central Air
Fireplaces Type Living Room, Electric
Inclusions DOUBLE DOOR REFRIGERATOR IN UTILITY ROOM, LIGHT FIXTURES, ALL WINDOW TREATMENTS, REMOTE FOR FIRE PLACE. AS SHOWN IN REAL SHOWING, Built-in Microwave, Carbon Monoxide Detector, Dishwasher, Dryer, Negotiable, Refrigerator, Smoke Detector, Stove, Washer, Window Coverings
Laundry In Basement
Exterior
Garage Private, Other
Garage Spaces 2.0
Pool None
Amenities Available Visitor Parking
Roof Type Asphalt Shingle
Parking Type Attached
Total Parking Spaces 2
Building
Foundation Concrete
Locker None
Others
Senior Community Yes
Security Features Carbon Monoxide Detectors,Smoke Detector
Pets Description Restricted

"My job is to find and attract mastery-based agents to the office, protect the culture, and make sure everyone is happy! "






