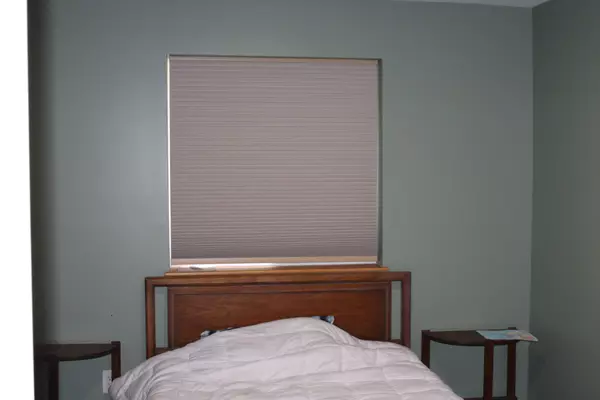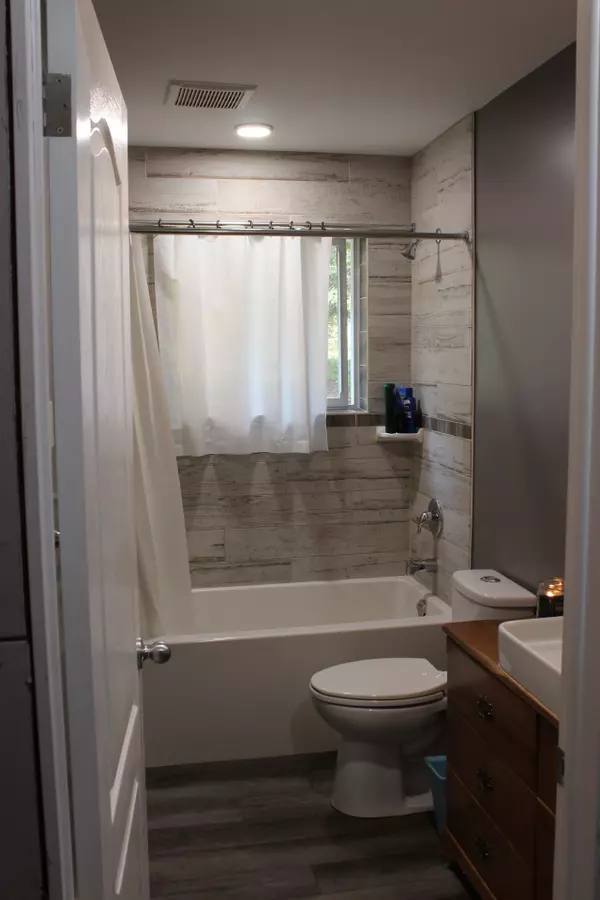
2 Beds
1 Bath
5 Acres Lot
2 Beds
1 Bath
5 Acres Lot
Key Details
Property Type Single Family Home
Sub Type Detached
Listing Status Active Under Contract
Purchase Type For Sale
Approx. Sqft 1100-1500
MLS Listing ID X9509374
Style Other
Bedrooms 2
Annual Tax Amount $1,236
Tax Year 2024
Lot Size 5.000 Acres
Property Description
Location
Province ON
County Haliburton
Rooms
Family Room No
Basement Separate Entrance, Unfinished
Kitchen 1
Interior
Interior Features Carpet Free, Propane Tank, Storage, Water Heater
Cooling None
Fireplaces Type Wood
Fireplace Yes
Heat Source Propane
Exterior
Exterior Feature Privacy
Garage Private
Garage Spaces 4.0
Pool None
Waterfront No
Waterfront Description None
View Trees/Woods
Roof Type Metal
Topography Wooded/Treed
Parking Type None
Total Parking Spaces 4
Building
Unit Features Golf,Greenbelt/Conservation,Lake/Pond,Park,School Bus Route,Wooded/Treed
Foundation Concrete Block

"My job is to find and attract mastery-based agents to the office, protect the culture, and make sure everyone is happy! "






