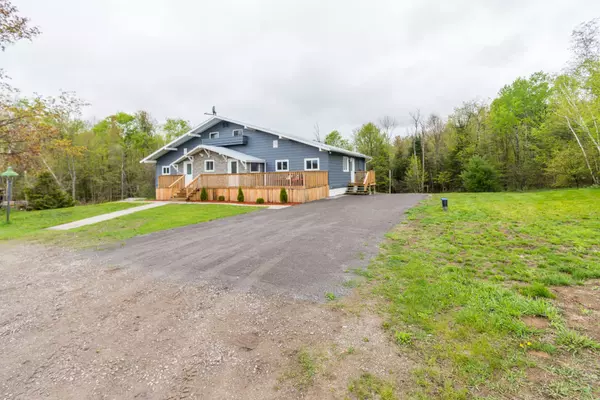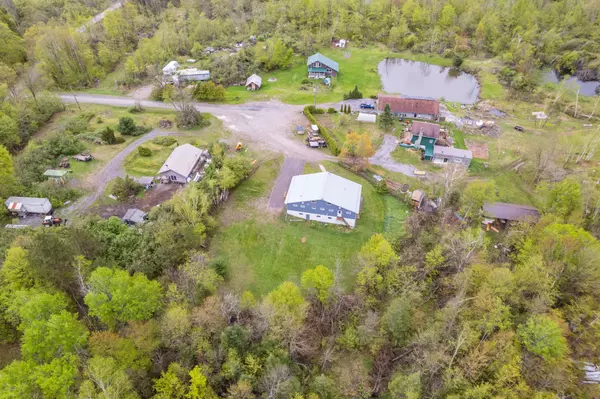
4 Beds
5 Baths
0.5 Acres Lot
4 Beds
5 Baths
0.5 Acres Lot
Key Details
Property Type Multi-Family
Sub Type Duplex
Listing Status Active
Purchase Type For Sale
Approx. Sqft 3000-3500
MLS Listing ID X9510648
Style 1 1/2 Storey
Bedrooms 4
Tax Year 2024
Lot Size 0.500 Acres
Property Description
Location
Province ON
County Hastings
Rooms
Family Room No
Basement Full, Walk-Out
Kitchen 2
Interior
Interior Features Carpet Free, Storage, Water Treatment, Water Heater Owned, Separate Heating Controls, Primary Bedroom - Main Floor, In-Law Capability, Guest Accommodations
Cooling None
Fireplace No
Heat Source Propane
Exterior
Exterior Feature Deck, Landscaped, Privacy, Year Round Living
Garage Private
Garage Spaces 6.0
Pool None
Waterfront No
Waterfront Description None
View Clear, Garden, Forest, Trees/Woods
Roof Type Metal
Topography Wooded/Treed
Parking Type None
Total Parking Spaces 6
Building
Unit Features Cul de Sac/Dead End,School Bus Route,Wooded/Treed
Foundation Block
Others
Security Features Smoke Detector

"My job is to find and attract mastery-based agents to the office, protect the culture, and make sure everyone is happy! "






