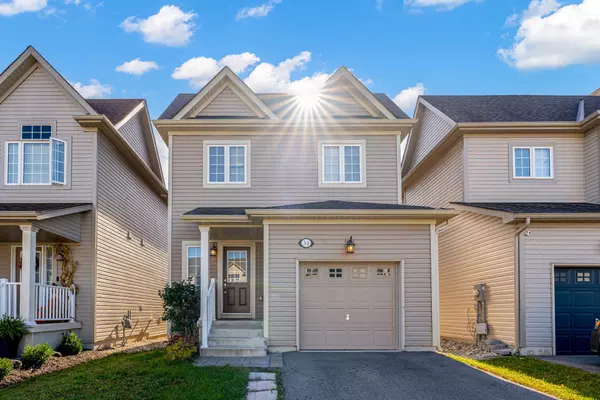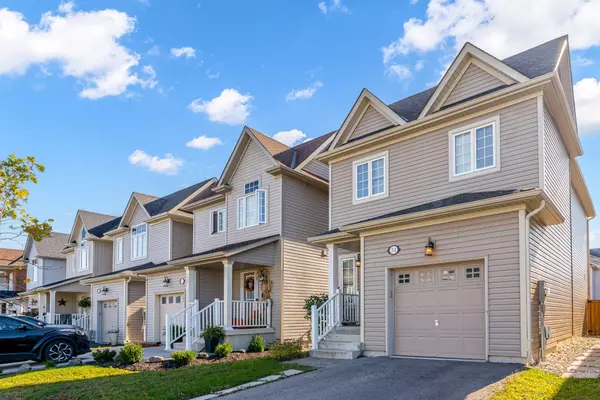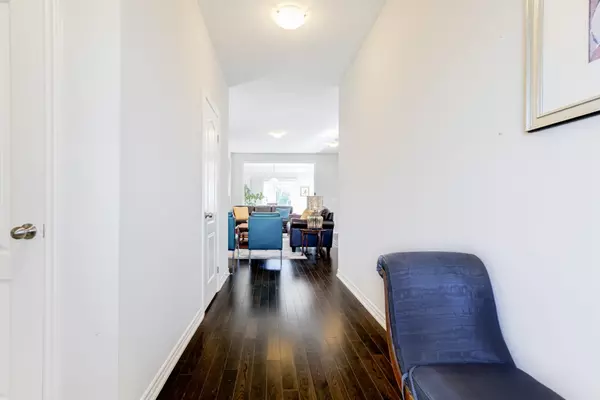REQUEST A TOUR If you would like to see this home without being there in person, select the "Virtual Tour" option and your agent will contact you to discuss available opportunities.
In-PersonVirtual Tour

$ 849,900
Est. payment | /mo
4 Beds
3 Baths
$ 849,900
Est. payment | /mo
4 Beds
3 Baths
Key Details
Property Type Single Family Home
Sub Type Detached
Listing Status Active
Purchase Type For Sale
Approx. Sqft 1500-2000
MLS Listing ID X9510662
Style 2-Storey
Bedrooms 4
Annual Tax Amount $3,860
Tax Year 2024
Property Description
Beautiful Elgin Model Detached Home in Fergus, Ontario. Welcome to this stunning Elgin model detached home located in one of the most highly sought-after neighborhoods of Fergus, Ontario. With approximately 1,841 sq. ft. of living space, this home is designed to offer both comfort and style, making it the perfect place for your family to thrive.As you enter, you are greeted by a bright and spacious main floor featuring hardwood floors throughout the great room, creating a warm and inviting space for entertaining or relaxing. The dining room seamlessly flows to a walk-out deck overlooking the backyard, perfect for enjoying outdoor meals and gatherings.The modern kitchen is equipped with stainless steel appliances, offering both functionality and style for the home chef. The open-concept design allows for easy interaction between the kitchen, dining, and living spaces, ensuring that you never miss a moment with your loved ones.Upstairs, the primary bedroom is a true retreat, featuring a 4-piece ensuite and His & Hers walk-in closet that offers ample storage space. Large windows throughout the home fill each room with natural light, creating a bright and airy atmosphere that you will love waking up to every day.This property is situated in a quiet neighborhood, offering a serene environment while still being conveniently close to local amenities, parks, and schools. Whether you're looking for a peaceful retreat or a place to make lasting memories with your family, this home has it all.Don't miss your chance to make this beautiful Elgin model home in Fergus yours. Schedule a viewing today and experience the perfect blend of comfort, style, and community.
Location
Province ON
County Wellington
Community Fergus
Area Wellington
Region Fergus
City Region Fergus
Rooms
Family Room No
Basement Full
Kitchen 1
Interior
Interior Features Water Heater
Cooling Central Air
Exterior
Parking Features Private
Garage Spaces 2.0
Pool None
Roof Type Asphalt Shingle
Total Parking Spaces 2
Building
Foundation Poured Concrete
Listed by HOMELIFE SUCCESS REALTY INC.

"My job is to find and attract mastery-based agents to the office, protect the culture, and make sure everyone is happy! "






