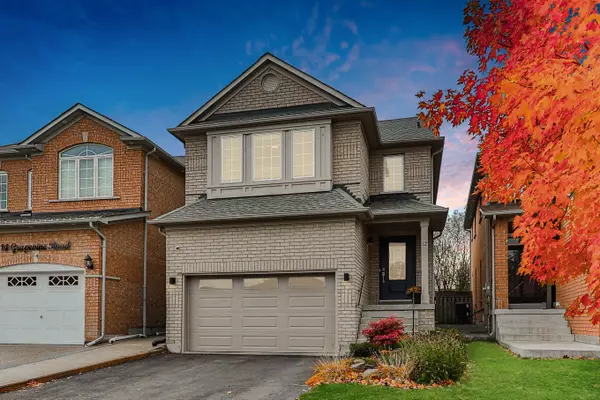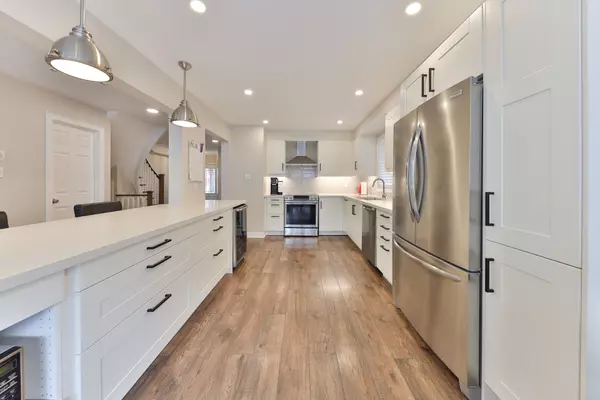REQUEST A TOUR
In-PersonVirtual Tour

$ 1,219,850
Est. payment | /mo
4 Beds
3 Baths
$ 1,219,850
Est. payment | /mo
4 Beds
3 Baths
Key Details
Property Type Single Family Home
Sub Type Detached
Listing Status Active
Purchase Type For Sale
MLS Listing ID W9512084
Style 2-Storey
Bedrooms 4
Annual Tax Amount $5,236
Tax Year 2024
Property Description
This Beautifully Renovated 2-Storey Home, Set On A Fully Fenced 26.68 X 113 Ft Lot In Boltons Picturesque West End, Combines Contemporary Design & Offers 4 Spacious Bedrooms, 3 Baths And Approx. 3,538 Sqft. The Home Is Ideally Situated Near Top-Rated Schools, A Wide Range Of Amenities, Including Brampton Civic Hospital Under The William Osler Health System, Efficient Transit Options, And The Serenity Of Local Parks. This Home Features A Spacious Double Driveway Leading To A 1.5-Car Garage, Providing Ample Parking. Inside, The Open-Concept Main Level Is Both Stylish And Practical, Starting With The Renovated Kitchen That Features Striking Quartz Countertops, A Spacious Centre Island, And Shaker-Style Cabinetry. The Kitchen Is Fitted With S/S Appliances & A Built-In Pantry. It Seamlessly Flows Into The Dining Area, Where Patio Doors Reveal A View Of The Backyard, Creating A Perfect Ambiance For Entertaining. The Family Room, Also Open Concept, Is Centered Around A Cozy Gas Fireplace, With Pot Lights And Large Windows That Flood The Space With Natural Light. A Solid Wood Curved Staircase Leads To The Upper Level, Where The Primary Bedroom Awaits As A Serene Retreat. Boasting A Walk-In Closet, Large Front-Facing Windows, And A Luxurious 4-Pc Ensuite. Each Of The 3 Additional Bedrooms Is Thoughtfully Designed, With Ample Closet Space And Stylish Accent Walls That Add A Unique Charm. A Second 4-Piece Bathroom With A Hexagonal Ceramic-Tiled Tub Completes The Upper Level, Offering Comfort And Convenience. Additional Features Include A Well-Equipped Laundry Room With Maytag Front-Load Washer & Dryer, A Walkout To The Insulated Garage, And A 2-Piece Powder Room On The Main Level. The Backyard Is A Private Oasis Perfect For Entertaining, Complete With A Cozy Gazebo & Ample Space For Outdoor Gatherings.
Location
Province ON
County Peel
Area Bolton West
Rooms
Family Room No
Basement Full, Unfinished
Kitchen 1
Interior
Interior Features None
Cooling Central Air
Fireplace Yes
Heat Source Gas
Exterior
Garage Private Double
Garage Spaces 2.0
Pool None
Waterfront No
Roof Type Asphalt Shingle
Parking Type Attached
Total Parking Spaces 3
Building
Foundation Poured Concrete
Listed by RE/MAX REALTY ENTERPRISES INC.

"My job is to find and attract mastery-based agents to the office, protect the culture, and make sure everyone is happy! "






