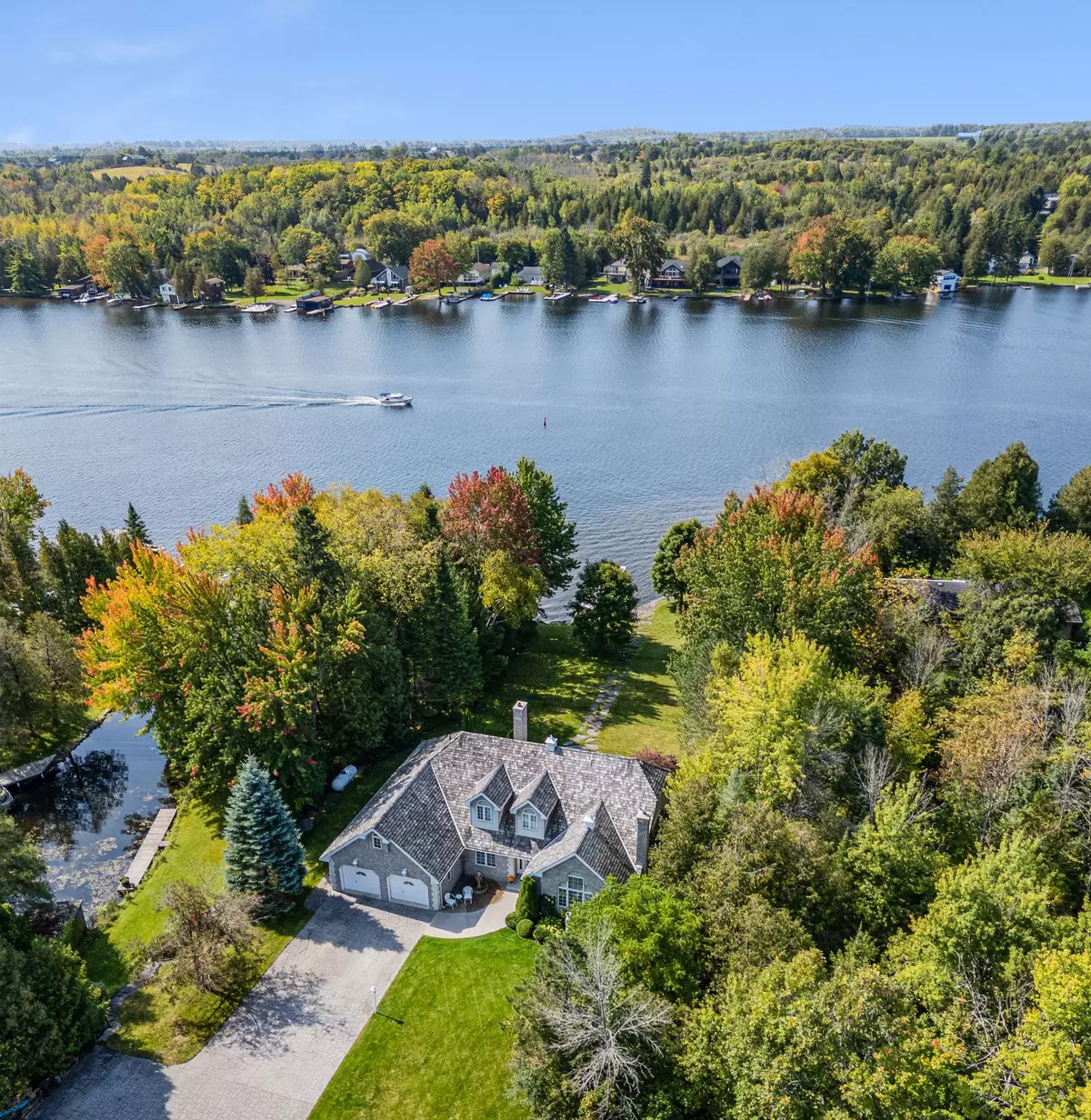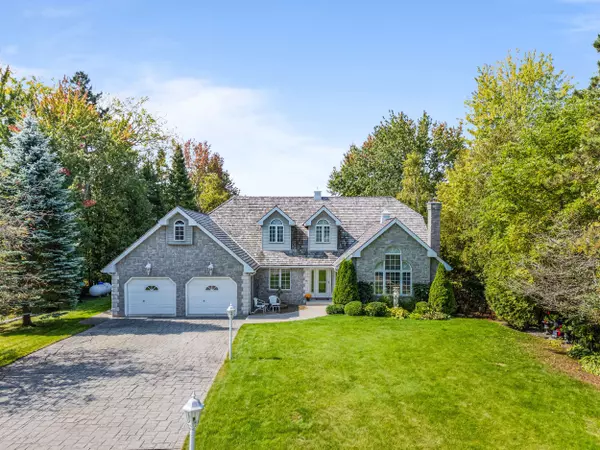
3 Beds
3 Baths
0.5 Acres Lot
3 Beds
3 Baths
0.5 Acres Lot
Key Details
Property Type Single Family Home
Sub Type Detached
Listing Status Active
Purchase Type For Sale
MLS Listing ID X9513717
Style 1 1/2 Storey
Bedrooms 3
Annual Tax Amount $9,701
Tax Year 2024
Lot Size 0.500 Acres
Property Description
Location
Province ON
County Kawartha Lakes
Area Fenelon Falls
Rooms
Family Room Yes
Basement Crawl Space
Kitchen 1
Interior
Interior Features Central Vacuum, Primary Bedroom - Main Floor, Storage, Guest Accommodations, Water Treatment
Cooling Central Air
Fireplaces Type Wood, Propane
Fireplace Yes
Heat Source Propane
Exterior
Exterior Feature Lawn Sprinkler System, Landscaped, Year Round Living, Privacy
Garage Private
Garage Spaces 12.0
Pool None
Waterfront Yes
Waterfront Description Direct
View Lake, Trees/Woods
Roof Type Cedar
Topography Flat
Parking Type Attached
Total Parking Spaces 14
Building
Foundation Concrete

"My job is to find and attract mastery-based agents to the office, protect the culture, and make sure everyone is happy! "






