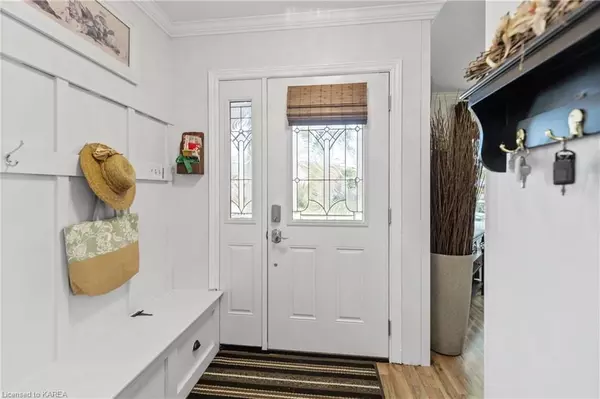
3 Beds
2 Baths
1,980 SqFt
3 Beds
2 Baths
1,980 SqFt
Key Details
Property Type Single Family Home
Sub Type Detached
Listing Status Active
Purchase Type For Sale
Square Footage 1,980 sqft
Price per Sqft $310
MLS Listing ID X9514616
Style Other
Bedrooms 3
Annual Tax Amount $3,654
Tax Year 2024
Property Description
Location
Province ON
County Leeds & Grenville
Area 810 - Brockville
Rooms
Family Room Yes
Basement Walk-Up, Walk-Out
Kitchen 1
Ensuite Laundry In Basement
Separate Den/Office 1
Interior
Interior Features Bar Fridge, Water Heater
Laundry Location In Basement
Cooling Central Air
Fireplaces Type Electric
Fireplace Yes
Heat Source Gas
Exterior
Exterior Feature Deck, Lighting, Lighting
Garage Private Double, Other, Other
Garage Spaces 8.0
Pool Above Ground
Waterfront No
Roof Type Metal
Topography Dry,Wooded/Treed,Level
Parking Type Attached
Total Parking Spaces 9
Building
Lot Description Irregular Lot
Unit Features Golf,Hospital,Fenced Yard
Foundation Block
New Construction false
Others
Security Features Carbon Monoxide Detectors,Smoke Detector

"My job is to find and attract mastery-based agents to the office, protect the culture, and make sure everyone is happy! "






