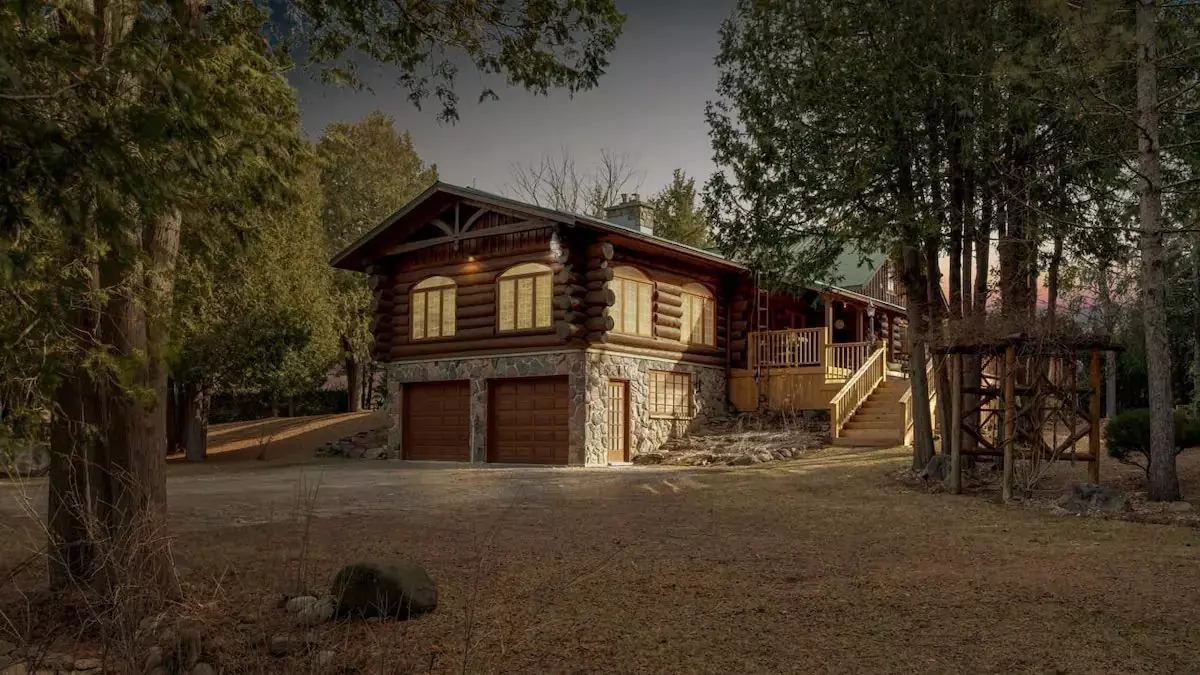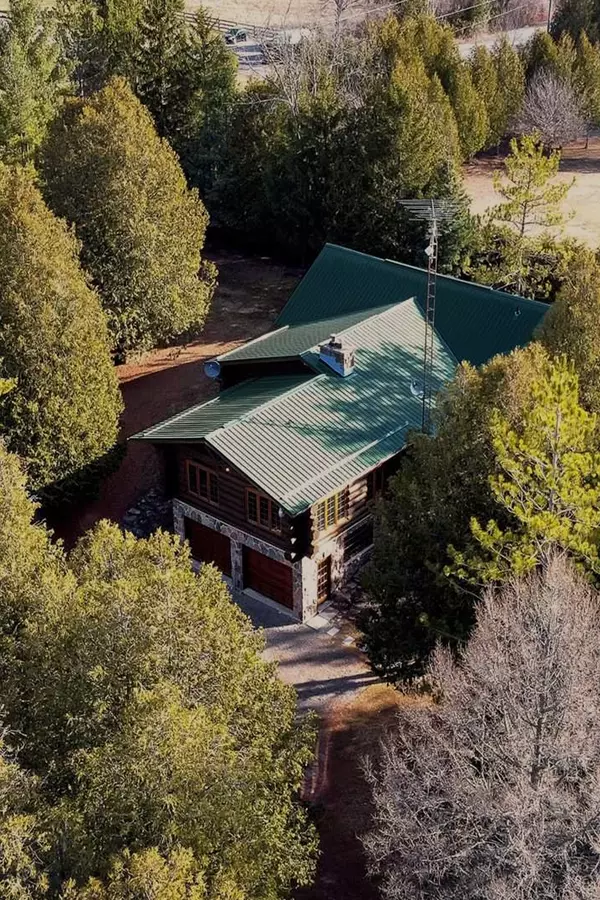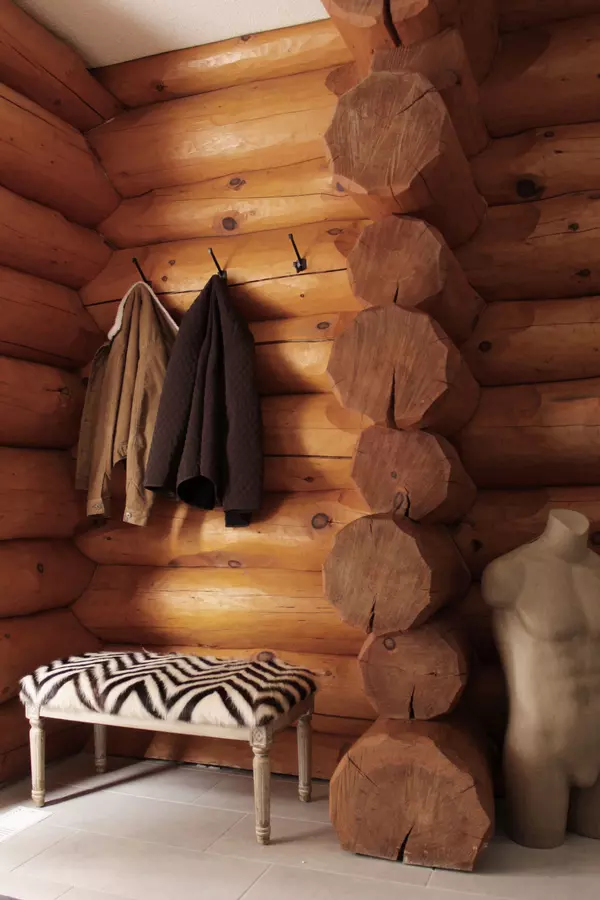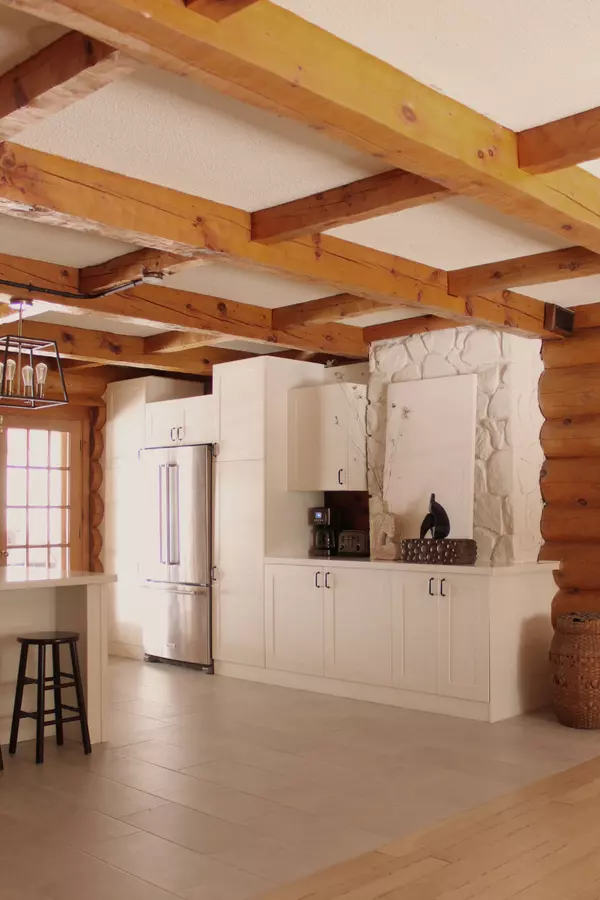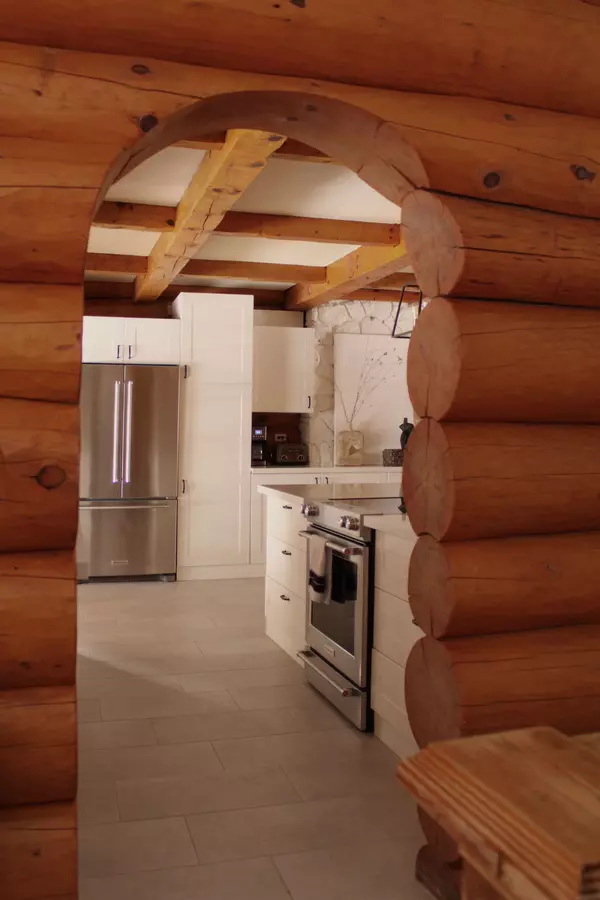
2 Beds
2 Baths
2 Acres Lot
2 Beds
2 Baths
2 Acres Lot
Key Details
Property Type Single Family Home
Sub Type Detached
Listing Status Active
Purchase Type For Sale
MLS Listing ID X9514988
Style Log
Bedrooms 2
Annual Tax Amount $5,220
Tax Year 2023
Lot Size 2.000 Acres
Property Description
Location
Province ON
County Kawartha Lakes
Community Rural Emily
Area Kawartha Lakes
Region Rural Emily
City Region Rural Emily
Rooms
Family Room Yes
Basement Finished
Kitchen 1
Separate Den/Office 2
Interior
Interior Features Brick & Beam, Primary Bedroom - Main Floor
Cooling Central Air
Fireplace No
Heat Source Oil
Exterior
Parking Features Private
Garage Spaces 8.0
Pool None
Roof Type Metal
Total Parking Spaces 10
Building
Foundation Concrete Block

"My job is to find and attract mastery-based agents to the office, protect the culture, and make sure everyone is happy! "

