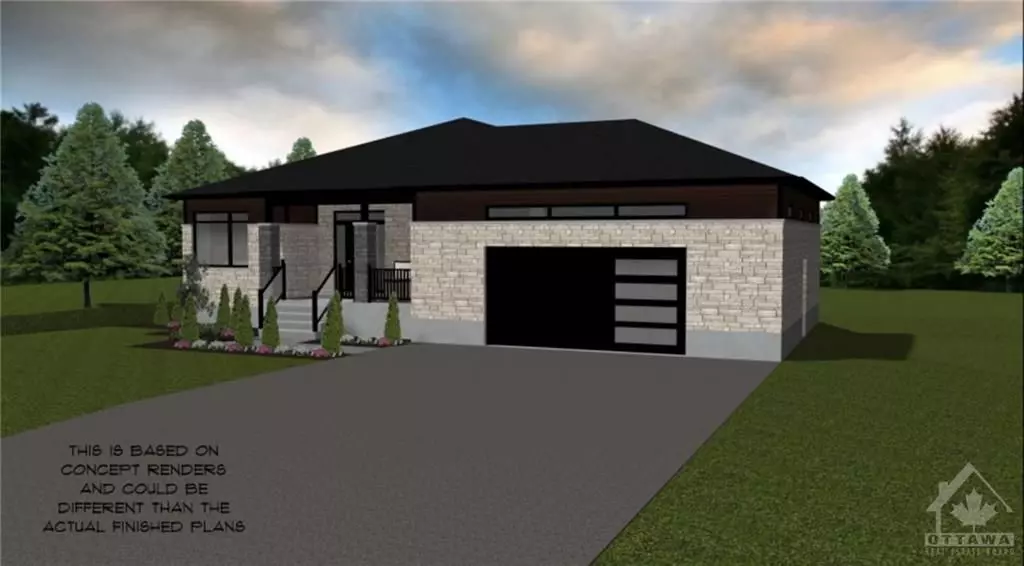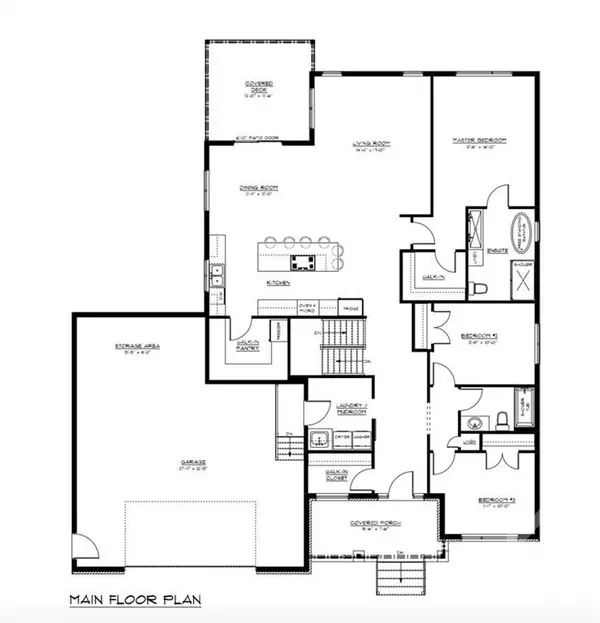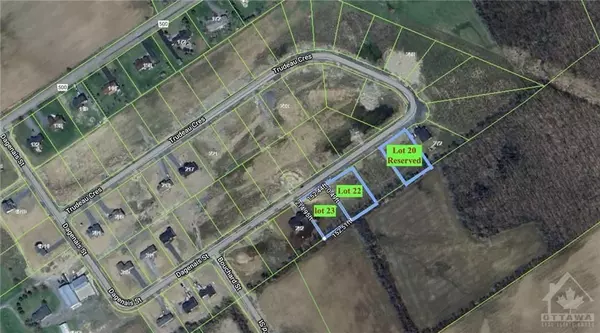
3 Beds
3 Beds
Key Details
Property Type Single Family Home
Sub Type Detached
Listing Status Pending
Purchase Type For Sale
MLS Listing ID X9462733
Style Bungalow
Bedrooms 3
Tax Year 2023
Property Description
Location
Province ON
County Prescott And Russell
Community 603 - Russell Twp
Area Prescott And Russell
Region 603 - Russell Twp
City Region 603 - Russell Twp
Rooms
Family Room No
Basement Full, Unfinished
Kitchen 0
Interior
Interior Features Water Heater Owned, Air Exchanger
Cooling Other
Heat Source Electric
Exterior
Exterior Feature Deck
Parking Features Unknown
Pool None
Roof Type Asphalt Shingle
Total Parking Spaces 10
Building
Unit Features Park,Other
Foundation Concrete
Others
Security Features Unknown

"My job is to find and attract mastery-based agents to the office, protect the culture, and make sure everyone is happy! "



