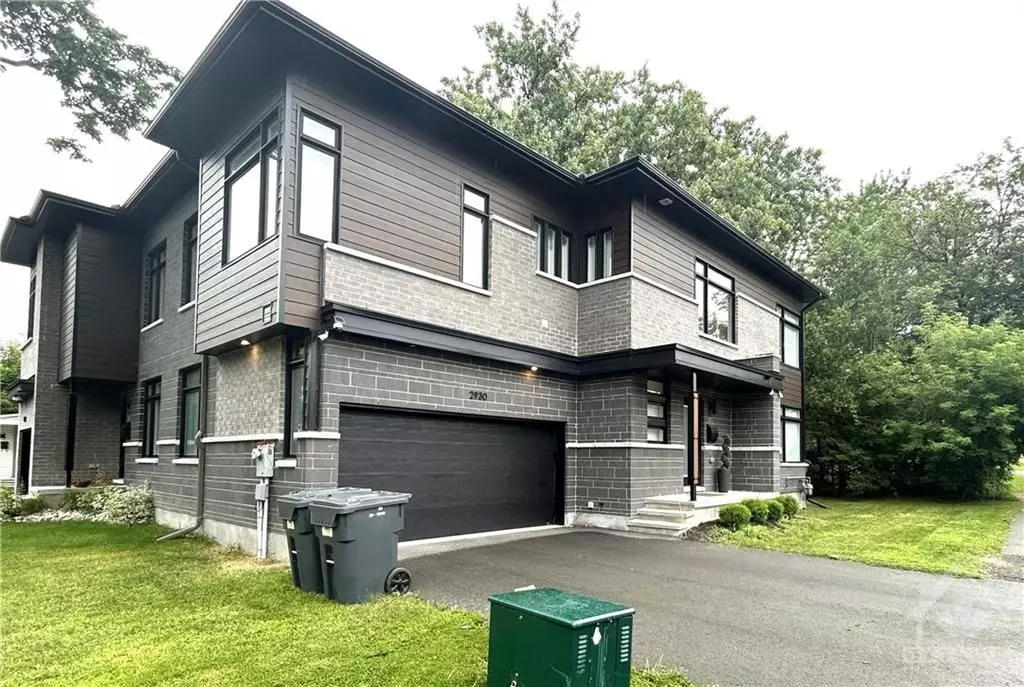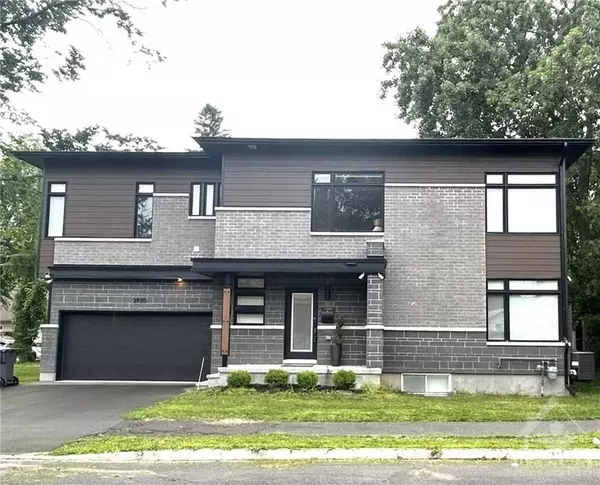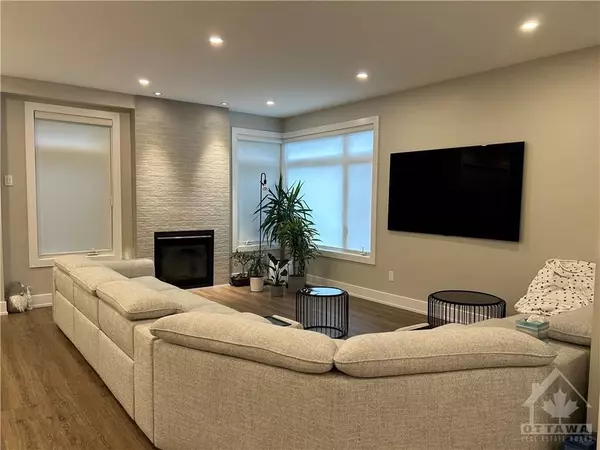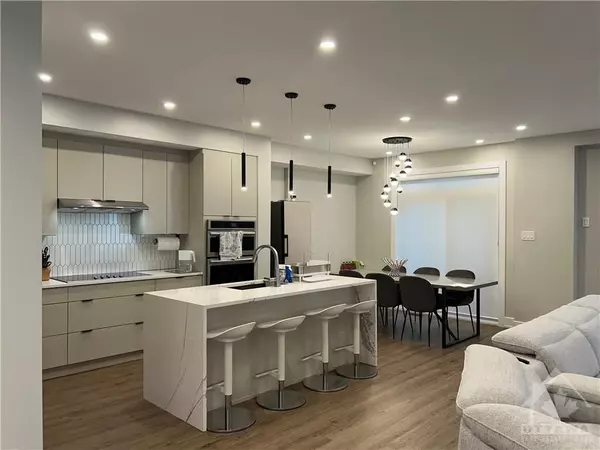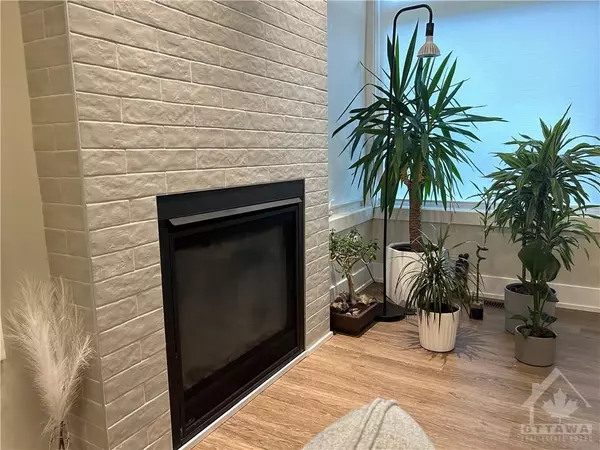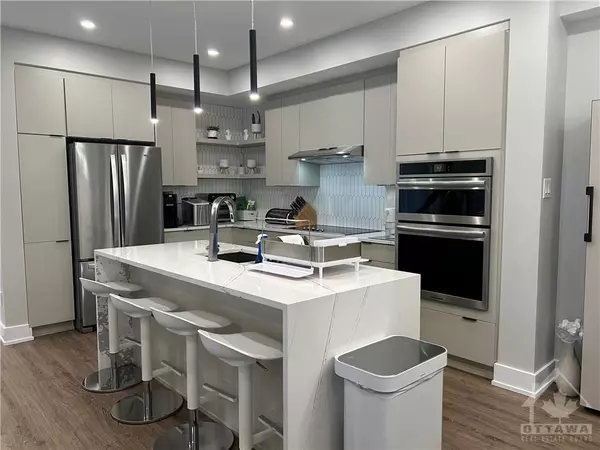REQUEST A TOUR If you would like to see this home without being there in person, select the "Virtual Tour" option and your agent will contact you to discuss available opportunities.
In-PersonVirtual Tour

$ 1,099,000
Est. payment | /mo
3 Beds
4 Baths
$ 1,099,000
Est. payment | /mo
3 Beds
4 Baths
Key Details
Property Type Single Family Home
Sub Type Semi-Detached
Listing Status Active
Purchase Type For Sale
MLS Listing ID X9516206
Style 2-Storey
Bedrooms 3
Annual Tax Amount $7,533
Tax Year 2024
Property Description
Flooring: Tile, This modern semi-detached home in Britannia is walking distance to many neighborhood perks. Close by you will find easy access to the Ottawa River Pathway, coffee and ice cream shops, bakeries, beautiful Britannia Beach, and Andrew Haydon Park. The inviting main floor features an open concept kitchen with stainless steel appliances, large island with quartz waterfall countertop, and plenty of storage space, opening to the dining & living area complete with gas fireplace. The 2nd floor offers relaxation, with a spa like ensuite off the primary bedroom and large walk-in closet. You will also find an inviting loft area, 3-piece main bathroom, laundry room, and 2 additional bedrooms. The finished lower level has a large recreation room perfect for movie nights and a 3-piece bathroom. Don't miss out on this home, with its easy access to the 417, proximity to the Ottawa River, shopping and new DND Headquarters., Flooring: Laminate
Location
Province ON
County Ottawa
Community 6101 - Britannia
Area Ottawa
Region 6101 - Britannia
City Region 6101 - Britannia
Rooms
Family Room No
Basement Full, Finished
Interior
Interior Features Unknown
Cooling Central Air
Heat Source Gas
Exterior
Parking Features Unknown
Pool None
Roof Type Unknown
Total Parking Spaces 4
Building
Unit Features Public Transit
Foundation Concrete
Others
Security Features Unknown
Listed by GRAPE VINE REALTY INC.

"My job is to find and attract mastery-based agents to the office, protect the culture, and make sure everyone is happy! "

