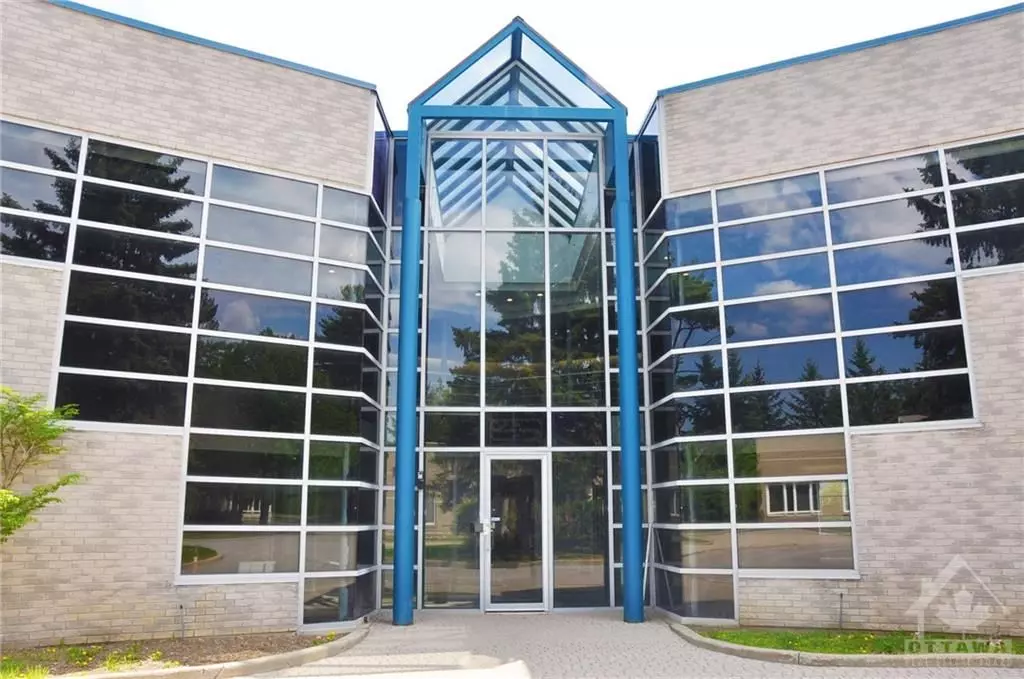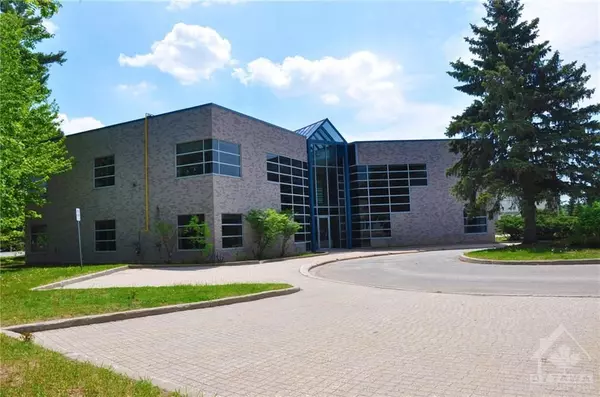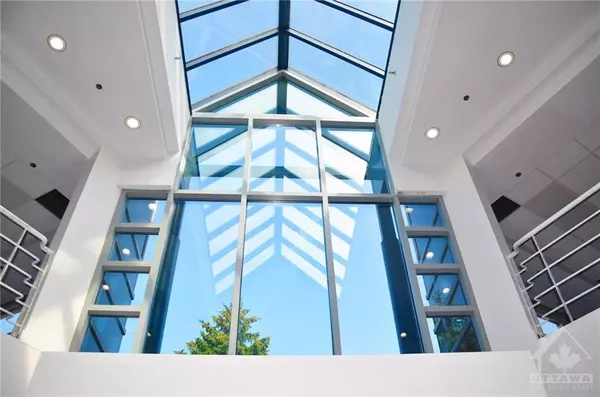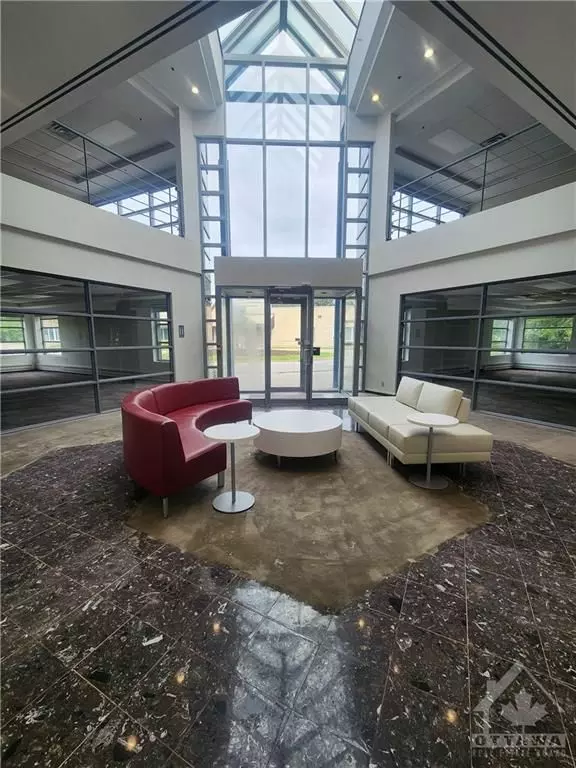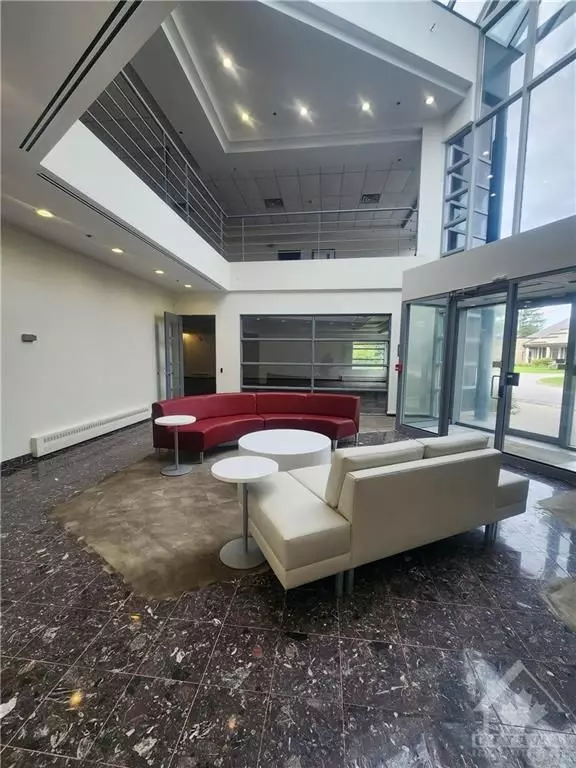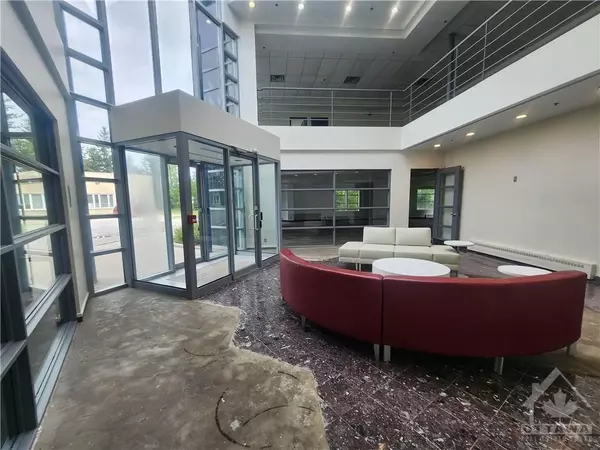REQUEST A TOUR If you would like to see this home without being there in person, select the "Virtual Tour" option and your agent will contact you to discuss available opportunities.
In-PersonVirtual Tour

$ 17
Est. payment | /mo
9,717 SqFt
$ 17
Est. payment | /mo
9,717 SqFt
Key Details
Property Type Commercial
Sub Type Office
Listing Status Active
Purchase Type For Lease
Square Footage 9,717 sqft
Price per Sqft $0
MLS Listing ID X9519554
Annual Tax Amount $7
Tax Year 2024
Property Description
Single Tenant full building opportunity. Professional, fully renovated office space in central South end location, just off of West Hunt Club Road. Offering approx. 5,200 SF on ground floor and 4,517 SF on second level (walk-up), this two-story building features bright and open concept work space, 3 PHASE/400 AMP/600 VOLT electrical power, gas heating conversion, 4 washrooms, 2 kitchenettes, and plenty of on-site parking. Ground floor features include secure server room, kitchenette, and washroom. Second floor features include kitchenette and washroom. Building security system installed & ready for tenant use. Roof top HVAC unit was replaced in 2019, Roof was redone in 2010, heating converted to gas in 2019. Close to many great amenities including Baton Rouge, Starbuck's, Cora's, Five Guys, Lowe's, Jack Astor's, and Costco. If required by Tenant, Landlord can build an additional 5,000 SF of warehouse or 10,000 SF of office. Additional Rent approx. $7.50 PSF + HST. Utilities extra.
Location
Province ON
County Ottawa
Community 7401 - Rideau Heights/Industrial Park
Area Ottawa
Region 7401 - Rideau Heights/Industrial Park
City Region 7401 - Rideau Heights/Industrial Park
Rooms
Family Room No
Interior
Cooling Unknown
Exterior
Garage Spaces 44.0
Utilities Available Unknown
Roof Type Unknown
Others
Security Features Unknown
Pets Allowed Unknown
Listed by ZINATI REALTY INC.

"My job is to find and attract mastery-based agents to the office, protect the culture, and make sure everyone is happy! "

