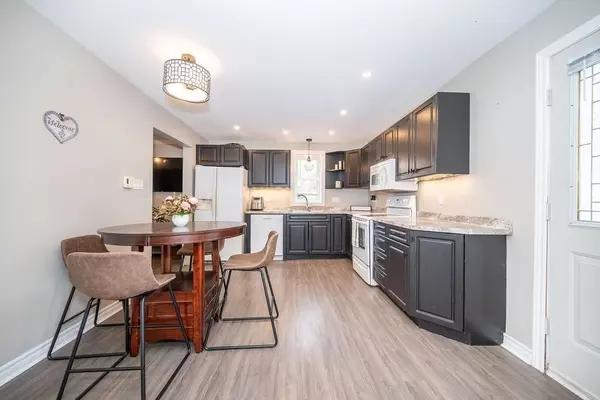REQUEST A TOUR
In-PersonVirtual Tour

$ 345,000
Est. payment | /mo
2 Beds
2 Baths
$ 345,000
Est. payment | /mo
2 Beds
2 Baths
Key Details
Property Type Single Family Home
Sub Type Detached
Listing Status Active
Purchase Type For Sale
MLS Listing ID X9521745
Style 1 1/2 Storey
Bedrooms 2
Annual Tax Amount $1,712
Tax Year 2024
Property Description
This charming 2-bedroom, 1.5-bathroom home offers classic appeal with modern updates for contemporary living. Situated on an over-sized lot, it boasts established vegetable gardens, apple trees bearing fruit, and direct access to the railbed leading to snowmobile/ATV and walking trails. Upon entry, a spacious mudroom welcomes you, complete with main floor laundry and a convenient half bath. The renovated eat-in kitchen features ample counter and cupboard space, complete with appliances and access to the backyard and deck. The living room is warmed by a propane fireplace and leads to an enclosed, insulated porch with a south-facing view, offering a sunny retreat for reading or jump-starting your gardening. The upper level offers two bedrooms, including a primary bedroom with a walk-in closet, as well as a fully updated bathroom with a tiled tub/shower combination. This home is move-in ready and available for quick occupancy., Flooring: Softwood, Flooring: Laminate, Flooring: Mixed
Location
Province ON
County Renfrew
Area 581 - Beachburg
Rooms
Family Room No
Basement Crawl Space, Unfinished
Interior
Interior Features Water Heater Owned
Cooling None
Fireplaces Type Natural Gas
Fireplace Yes
Heat Source Electric
Exterior
Exterior Feature Deck
Garage Unknown
Pool None
Roof Type Metal
Parking Type Detached
Total Parking Spaces 6
Building
Unit Features Park
Foundation Other
Others
Security Features Unknown
Pets Description Unknown
Listed by EXIT OTTAWA VALLEY REALTY

"My job is to find and attract mastery-based agents to the office, protect the culture, and make sure everyone is happy! "






