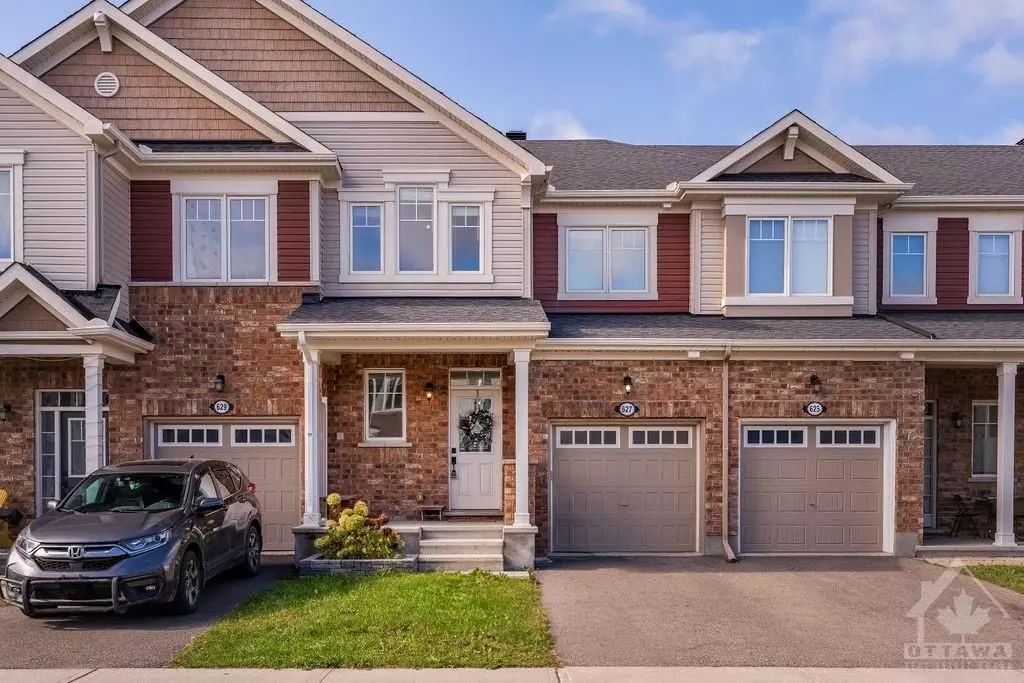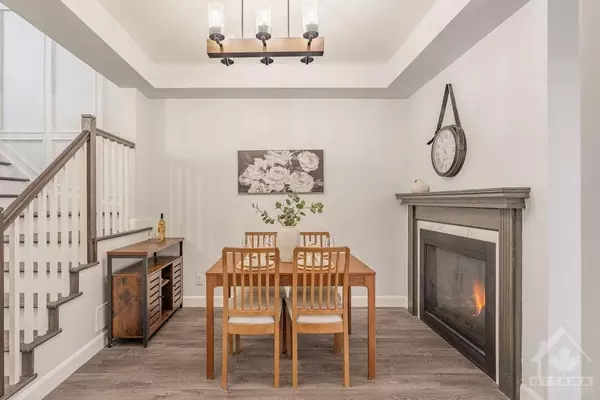REQUEST A TOUR
In-PersonVirtual Tour

$ 619,900
Est. payment | /mo
3 Beds
3 Baths
$ 619,900
Est. payment | /mo
3 Beds
3 Baths
Key Details
Property Type Townhouse
Sub Type Att/Row/Townhouse
Listing Status Active
Purchase Type For Sale
MLS Listing ID X9523269
Style 2-Storey
Bedrooms 3
Annual Tax Amount $4,172
Tax Year 2024
Property Description
Flooring: Tile, Welcome to this stunning 3 bed, 3 bath townhome, where style meets comfort! This beautifully finished home features many on-trend elements & stylish accent walls, creating an inviting atmosphere in every room. The main floor boasts a modern kitchen with ample storage that overlooks the cozy living room, where a sleek double-sided fireplace softly separates the living & dining areas, perfect for entertaining & family gatherings. Upstairs you will find the primary bedroom featuring walk-in closet, 4pc ensuite with soaker tub & separate shower. The second level is complete with two additional bedrooms, a 4pc main bath as well as a laundry/storage area. Situated in the family-friendly Avalon neighbourhood, you’ll love being just around the corner from a children's playground/park and the new elementary school being developed, making this the perfect spot for growing families. Enjoy the convenience of nearby amenities, including shopping, dining, recreation, fitness centres & much more!, Flooring: Laminate
Location
Province ON
County Ottawa
Area 1117 - Avalon West
Rooms
Family Room No
Basement Full, Unfinished
Interior
Interior Features Unknown
Cooling Central Air
Fireplaces Type Natural Gas
Fireplace Yes
Heat Source Gas
Exterior
Garage Unknown
Pool None
Roof Type Asphalt Shingle
Parking Type Attached
Total Parking Spaces 2
Building
Unit Features Public Transit,Park
Foundation Concrete
Others
Security Features Unknown
Pets Description Unknown
Listed by KELLER WILLIAMS INTEGRITY REALTY

"My job is to find and attract mastery-based agents to the office, protect the culture, and make sure everyone is happy! "






