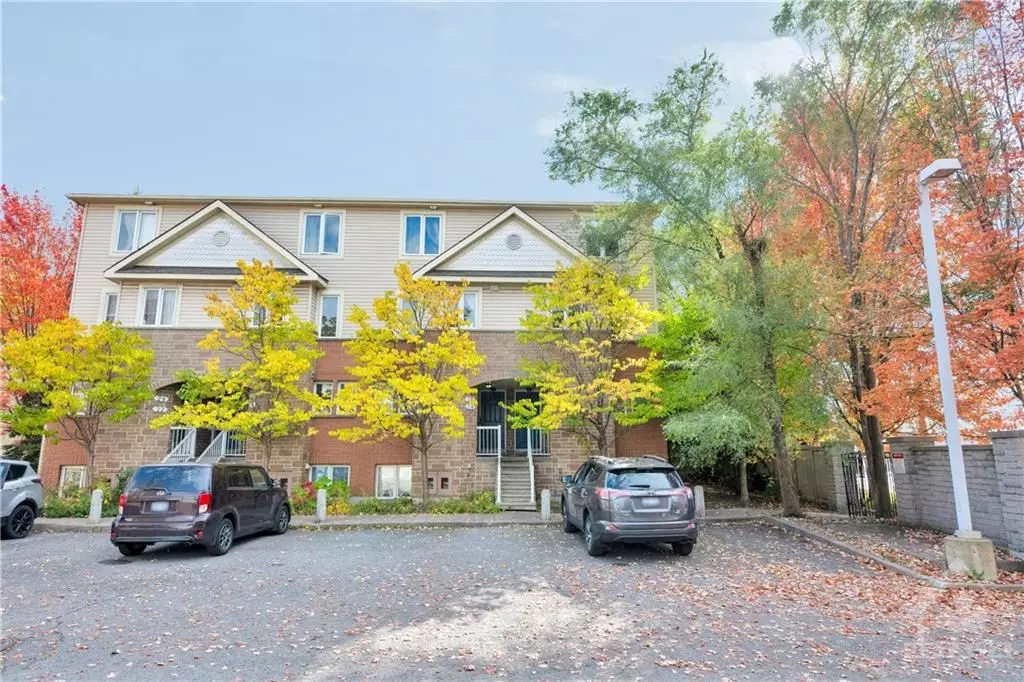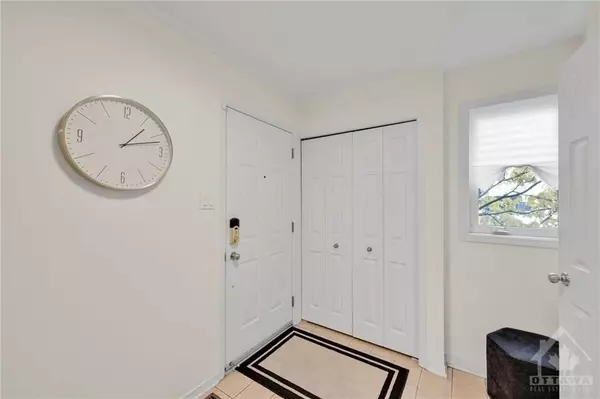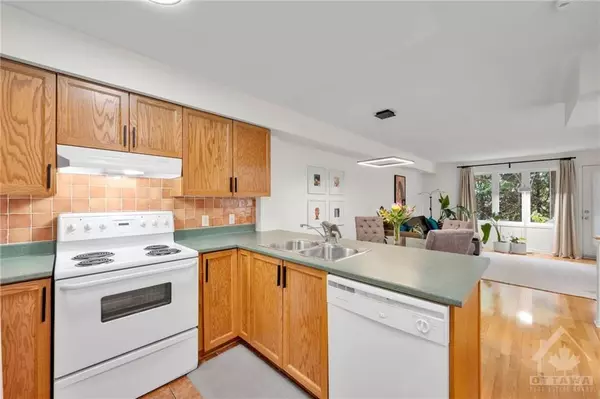REQUEST A TOUR
In-PersonVirtual Tour

$ 409,900
2 Baths
$ 409,900
2 Baths
Key Details
Property Type Condo
Sub Type Condo Apartment
Listing Status Active
Purchase Type For Rent
MLS Listing ID X9523657
Style 2-Storey
HOA Fees $297
Annual Tax Amount $3,014
Tax Year 2024
Property Description
Flooring: Hardwood, Welcome to this charming 2-bed, 2-bath condo with EXCLUSIVE PARKING located in the Cyrville neighborhood. This home offers the perfect blend of convenience, comfort, and style. The main floor features an open-concept design with beautiful hardwood and ceramic flooring throughout. The kitchen is thoughtfully designed with ample cabinetry and plenty of counter space. Additional highlights include updated AC (2023), in-unit laundry, new light fixtures, a video doorbell, and a smart thermostat, offering modern conveniences for easy living. Additionally, the unit comes with 1 parking space right in front of the building and ample visitor parking for guests. Located with easy access to Hwy 417, this home is perfectly positioned just minutes from the St. Laurent Shopping Centre, an array of restaurants, and essential amenities. Enjoy the outdoors with Ken Steele Park and the Aviation Pathway just steps away, perfect for walking, biking, or a stroll. Schedule your showing today!, Flooring: Ceramic, Flooring: Carpet Wall To Wall
Location
Province ON
County Ottawa
Area 2201 - Cyrville
Rooms
Family Room No
Basement Full, Finished
Ensuite Laundry Ensuite
Separate Den/Office 2
Interior
Interior Features Unknown
Laundry Location Ensuite
Cooling Central Air
Heat Source Gas
Exterior
Garage Unknown
Pool None
Roof Type Unknown
Parking Type Surface
Total Parking Spaces 1
Building
Unit Features Public Transit,Park
Foundation Concrete
Others
Security Features Unknown
Pets Description Restricted
Listed by RE/MAX HALLMARK REALTY GROUP

"My job is to find and attract mastery-based agents to the office, protect the culture, and make sure everyone is happy! "






