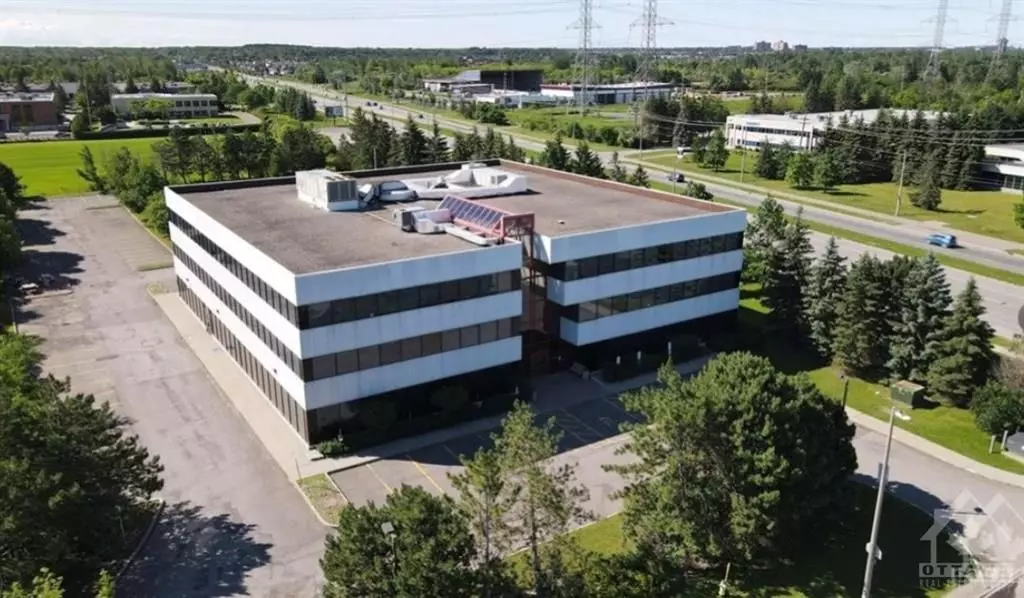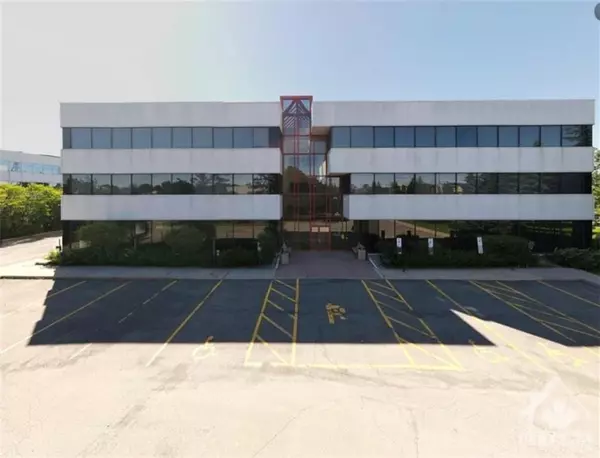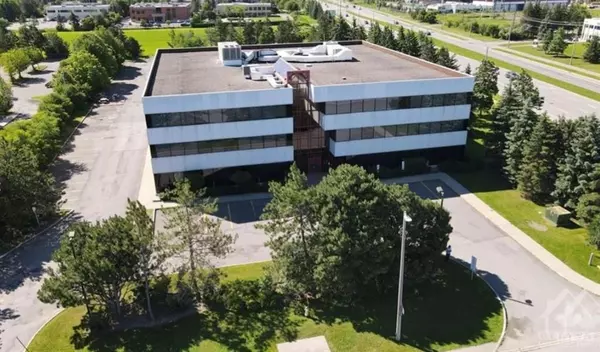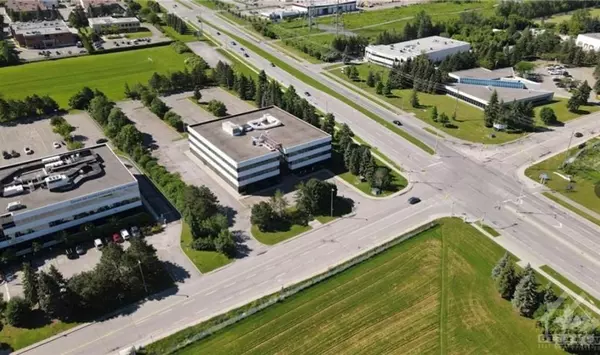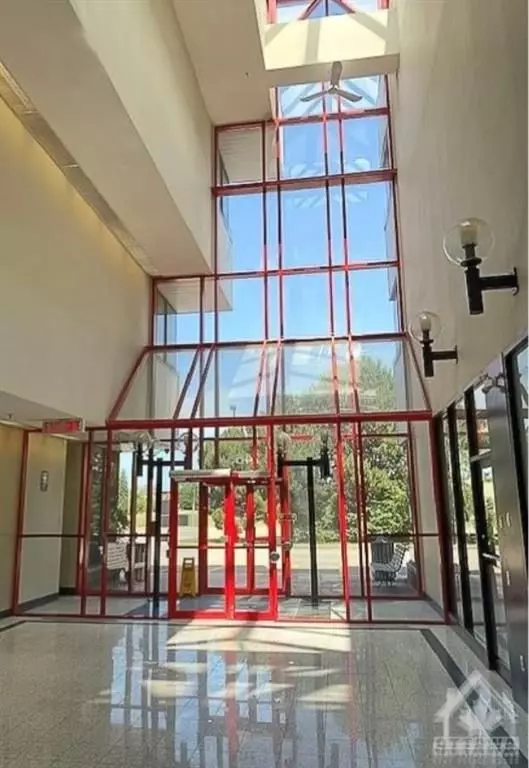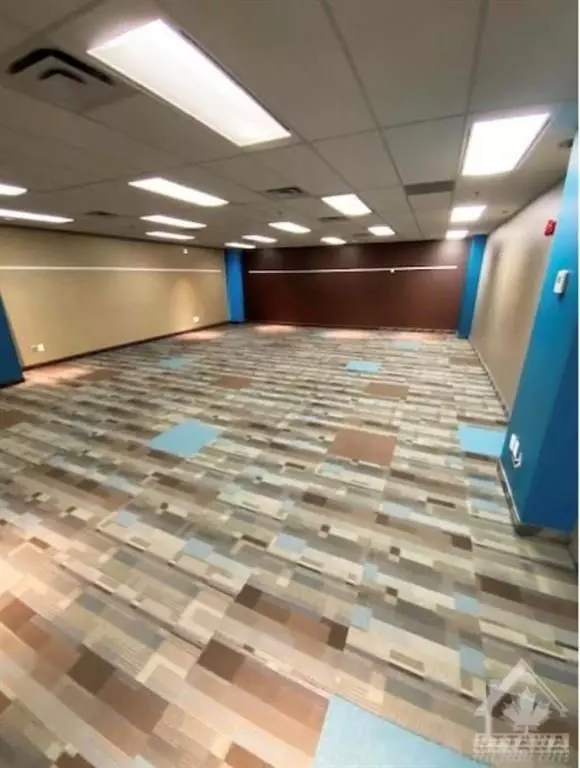REQUEST A TOUR If you would like to see this home without being there in person, select the "Virtual Tour" option and your agent will contact you to discuss available opportunities.
In-PersonVirtual Tour

$ 16
Est. payment | /mo
62,917 SqFt
$ 16
Est. payment | /mo
62,917 SqFt
Key Details
Property Type Commercial
Sub Type Office
Listing Status Active
Purchase Type For Lease
Square Footage 62,917 sqft
Price per Sqft $0
MLS Listing ID X9520966
Property Description
Well situated on a high visibility corner in Ottawa business park, property comprises almost 15,000 sf office space above grade floors available. Featuring 176 parking spaces. Large third-floor office suite that can convert into enclosed private offices and large boardroom with carpets , full kitchen area and a huge open/flex area. This turnkey space benefits from extra large windows on all 4 sides of the building making it filled with natural light. With 2 entrances, it is possible to demise the current space into units. The building has been well maintained and updated. Tenants benefit from plenty of free tenant and visitor parking, shared bathroom facilities, plus a shower room for tenants, an elevator ensuring accessibility. $16.00/SQFT Plus $16.00/SQFT additional rent (Includes CAM, Realty Taxes, Building Insurance, and in-suite cleaning).
Location
Province ON
County Ottawa
Community 3807 - St. Laurent Industrial Park
Area Ottawa
Region 3807 - St. Laurent Industrial Park
City Region 3807 - St. Laurent Industrial Park
Rooms
Family Room No
Interior
Cooling Unknown
Exterior
Garage Spaces 176.0
Utilities Available Unknown
Roof Type Unknown
Others
Security Features Unknown
Pets Allowed Unknown
Listed by RE/MAX AFFILIATES REALTY LTD.

"My job is to find and attract mastery-based agents to the office, protect the culture, and make sure everyone is happy! "

