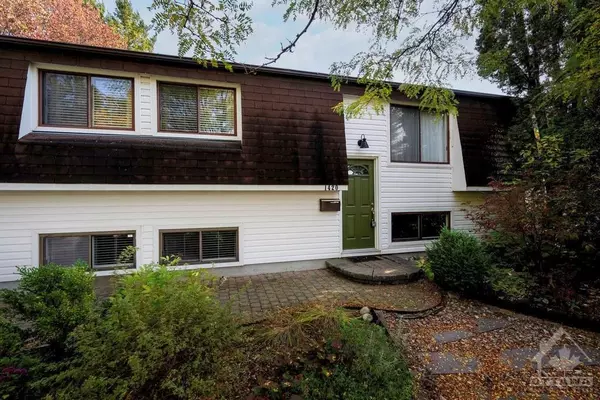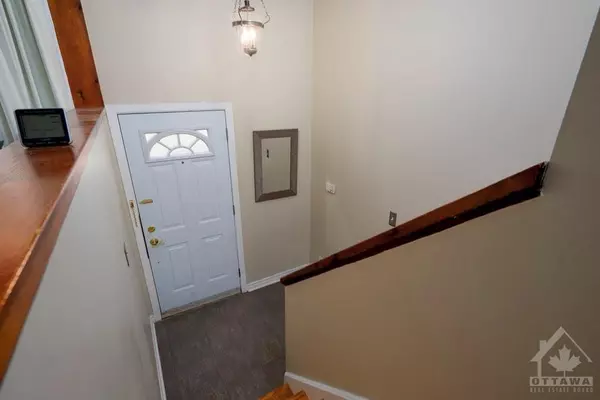REQUEST A TOUR
In-PersonVirtual Tour

$ 625,000
Est. payment | /mo
2 Beds
2 Baths
$ 625,000
Est. payment | /mo
2 Beds
2 Baths
Key Details
Property Type Single Family Home
Sub Type Detached
Listing Status Pending
Purchase Type For Sale
MLS Listing ID X9522163
Style Other
Bedrooms 2
Annual Tax Amount $4,246
Tax Year 2024
Property Description
Flooring: Hardwood, Lovely detached high ranch featuring 2 spacious bedrooms on the main level, originally designed as a 3-bedroom layout and can easily be converted back to suit your needs. Step inside and discover an inviting open-concept living & dining area. The kitchen features a breakfast bar, white cabinets, plenty of storage and patio door access to the back deck, perfect for outdoor entertaining and enjoying the greenery. The main floor is complete with a full bathroom. Descend to the lower level, where you'll find 2 generously sized bedrooms, a 2nd full bath and a bright family room that is ideal for gatherings. This lower level was previously equipped with a kitchen & laundry room, providing endless possibilities for an in-law suite or additional living space. Situated across the street from a park & just moments away from schools, shops, restaurants, and Costco, this location is truly unbeatable. Property is being sold as-is with no representations or warranties., Flooring: Laminate
Location
Province ON
County Ottawa
Area 2202 - Carson Grove
Rooms
Family Room Yes
Basement Full, Finished
Separate Den/Office 2
Interior
Interior Features Unknown
Cooling Central Air
Heat Source Gas
Exterior
Garage Unknown
Pool None
Roof Type Asphalt Shingle
Parking Type Surface
Total Parking Spaces 3
Building
Unit Features Public Transit,Park
Foundation Concrete
Others
Security Features Unknown
Pets Description Unknown
Listed by EQUITY ONE REAL ESTATE INC.

"My job is to find and attract mastery-based agents to the office, protect the culture, and make sure everyone is happy! "






