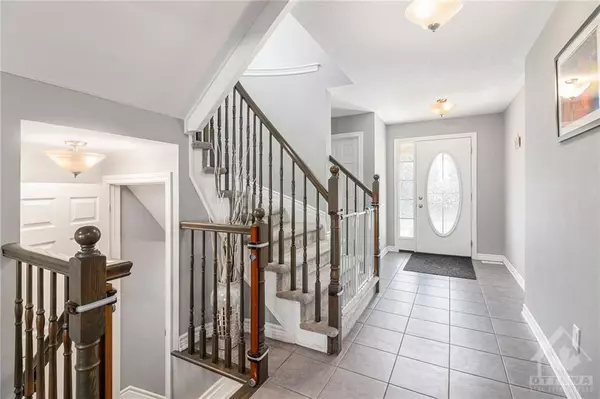REQUEST A TOUR
In-PersonVirtual Tour

$ 785,000
Est. payment | /mo
4 Beds
3 Baths
$ 785,000
Est. payment | /mo
4 Beds
3 Baths
Key Details
Property Type Single Family Home
Sub Type Detached
Listing Status Active
Purchase Type For Sale
MLS Listing ID X9521106
Style 2-Storey
Bedrooms 4
Annual Tax Amount $5,500
Tax Year 2024
Property Description
Flooring: Hardwood, Flooring: Ceramic, Flooring: Carpet Wall To Wall, Discover the perfect blend of luxury and comfort. This home features quartz countertops and elegant hardwood floors on the main level. With four spacious bedrooms, two ensuites, upper-level laundry, this home is as practical as it is beautiful. The bright, open-concept layout is ideal for entertaining, with formal dining and a designer kitchen with breakfast island, generous eat-in space, and pantry for extra storage. The primary bedroom is a true retreat, offering a walk-in closet & spa-inspired ensuite with soaker tub & oversized walk-in shower. Three additional bedrooms, including one with a cheater ensuite, provide plenty of room for family or guests. The partially finished basement offers even more living space and the low-maintenance yard features interlocking in the front, a back patio, and a fully fenced yard—perfect for relaxing or entertaining. This home is move-in ready and won’t last long! Book your private showing today and experience the elegance and comfort for yourself!
Location
Province ON
County Ottawa
Area 1117 - Avalon West
Rooms
Family Room No
Basement Full, Partially Finished
Interior
Interior Features Unknown
Cooling Central Air
Heat Source Gas
Exterior
Garage Unknown
Pool None
Roof Type Asphalt Shingle
Topography Level
Parking Type Attached
Total Parking Spaces 2
Building
Unit Features Public Transit,Park,Fenced Yard
Foundation Concrete
Others
Security Features Unknown
Pets Description Unknown
Listed by RE/MAX AFFILIATES REALTY LTD.

"My job is to find and attract mastery-based agents to the office, protect the culture, and make sure everyone is happy! "






