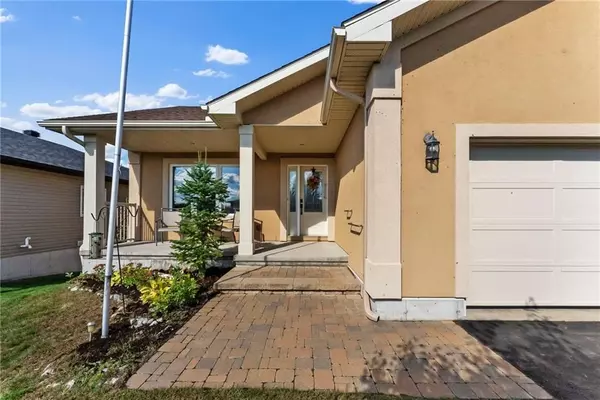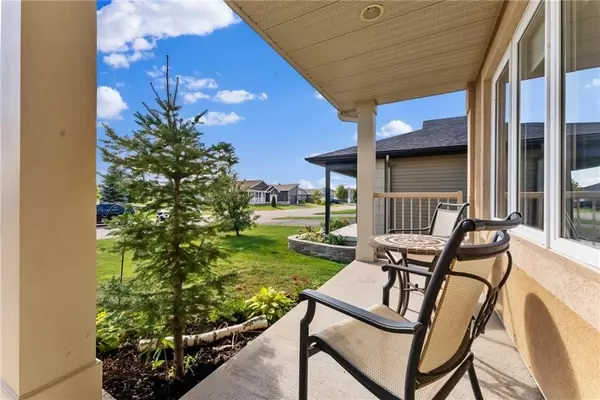REQUEST A TOUR
In-PersonVirtual Tour

$ 619,900
Est. payment | /mo
3 Beds
2 Baths
$ 619,900
Est. payment | /mo
3 Beds
2 Baths
Key Details
Property Type Single Family Home
Sub Type Detached
Listing Status Active
Purchase Type For Sale
MLS Listing ID X9521640
Style Bungalow
Bedrooms 3
Annual Tax Amount $5,007
Tax Year 2023
Property Description
Flooring: Tile, Welcome to this beautiful home located in the desirable Hunter Gate subdivision of Renfrew! This spacious 3-bedroom, 2-bathroom property offers a perfect blend of comfort, convenience, and style.
Key Features include: A large, light-filled Principal Bedroom with a full en-suite bathroom, providing ultimate privacy and comfort. Open-concept living and dining areas, ideal for family gatherings and entertaining. A well thought out kitchen with ample storage, plenty of counterspace, and quality appliances. The large unfinished walkout basement is waiting for your personal touch. Enjoy outdoor relaxation on the partially covered, wrap-around deck, perfect for BBQs and entertaining. A spacious 2-car garage (21'3" x 19'5") offers plenty of room for vehicles, tools, or extra storage.
This beautiful home is located in a quiet, family-friendly neighborhood just minutes from parks, schools, and local amenities. Don’t miss the opportunity to make this exceptional property your new home!, Flooring: Hardwood
Key Features include: A large, light-filled Principal Bedroom with a full en-suite bathroom, providing ultimate privacy and comfort. Open-concept living and dining areas, ideal for family gatherings and entertaining. A well thought out kitchen with ample storage, plenty of counterspace, and quality appliances. The large unfinished walkout basement is waiting for your personal touch. Enjoy outdoor relaxation on the partially covered, wrap-around deck, perfect for BBQs and entertaining. A spacious 2-car garage (21'3" x 19'5") offers plenty of room for vehicles, tools, or extra storage.
This beautiful home is located in a quiet, family-friendly neighborhood just minutes from parks, schools, and local amenities. Don’t miss the opportunity to make this exceptional property your new home!, Flooring: Hardwood
Location
Province ON
County Renfrew
Area 540 - Renfrew
Rooms
Family Room No
Basement Full, Unfinished
Interior
Interior Features Water Heater Owned
Cooling None
Fireplaces Type Natural Gas
Fireplace Yes
Heat Source Gas
Exterior
Exterior Feature Deck
Garage Unknown
Pool None
Roof Type Asphalt Shingle
Parking Type Attached
Total Parking Spaces 4
Building
Unit Features Park
Foundation Concrete
Others
Security Features Unknown
Pets Description Unknown
Listed by ROYAL LEPAGE TEAM REALTY

"My job is to find and attract mastery-based agents to the office, protect the culture, and make sure everyone is happy! "






