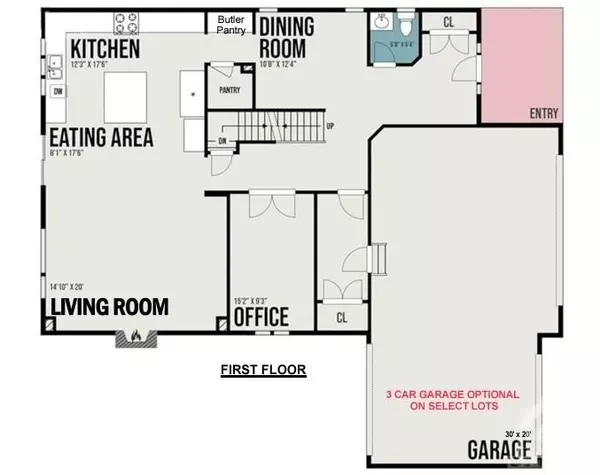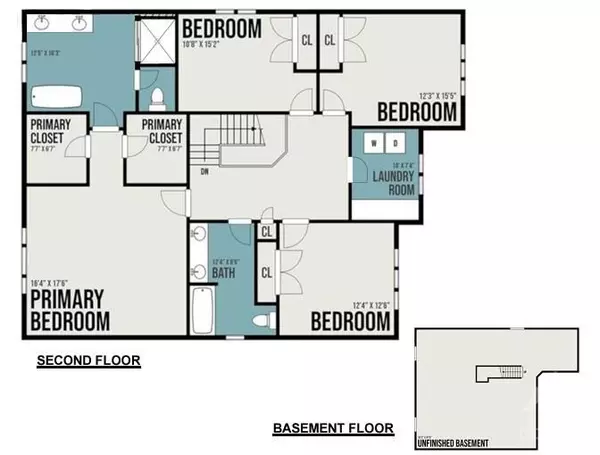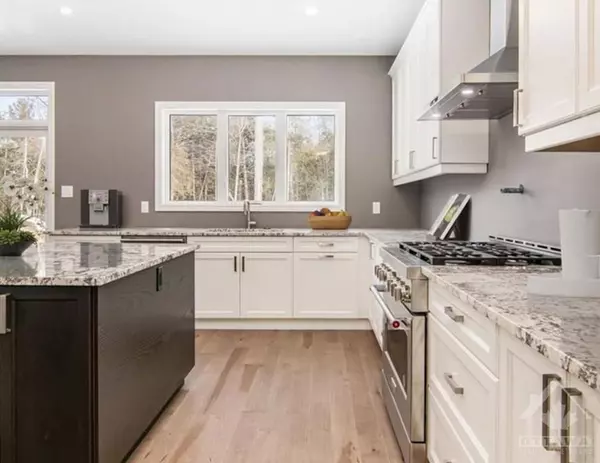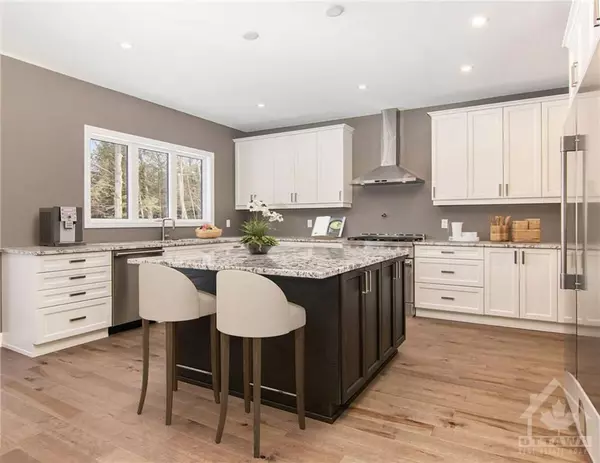REQUEST A TOUR
In-PersonVirtual Tour

$ 999,900
4 Beds
3 Baths
$ 999,900
4 Beds
3 Baths
Key Details
Property Type Single Family Home
Sub Type Detached
Listing Status Active
Purchase Type For Rent
MLS Listing ID X9522635
Style 2-Storey
Bedrooms 4
Tax Year 2023
Property Description
Flooring: Tile, Explore the Syrah model by Mattino Developments located on a PREMIUM LOT w/NO REAR Neighbours in the esteemed Diamondview Estates in Carp. This elegant 3000 sqft home features a beautifully designed layout that maximizes both comfort & style. Main floor features kitchen opening to a spacious living room complete w/a cozy fireplace. The kitchen is enhanced by a butler's pantry & access to the formal dining area. Additionally a convenient main floor office provides a private space for work or study. Upstairs the primary bedroom offers a luxurious retreat w/ two walk-in closets & a 5-piece ensuite creating a private spa-like experience. Laundry conveniently located on the second level. This home combines functionality w/elegance making it an ideal choice for those seeking a sophisticated living space. Choose your finishes & make this home your own. Association fee covers common Area Maintenance & Management Fee. Images provided are to showcase builder finishes. This home is to be built., Flooring: Carpet Wall To Wall
Location
Province ON
County Ottawa
Area 9104 - Huntley Ward (South East)
Rooms
Family Room No
Basement Full, Unfinished
Interior
Interior Features Unknown
Cooling None
Fireplaces Type Natural Gas
Fireplace Yes
Heat Source Gas
Exterior
Garage Inside Entry
Pool None
Roof Type Unknown
Parking Type Attached
Total Parking Spaces 4
Building
Unit Features Golf,Skiing,Park
Foundation Concrete
Others
Security Features Unknown
Pets Description Unknown
Listed by EXP REALTY

"My job is to find and attract mastery-based agents to the office, protect the culture, and make sure everyone is happy! "






