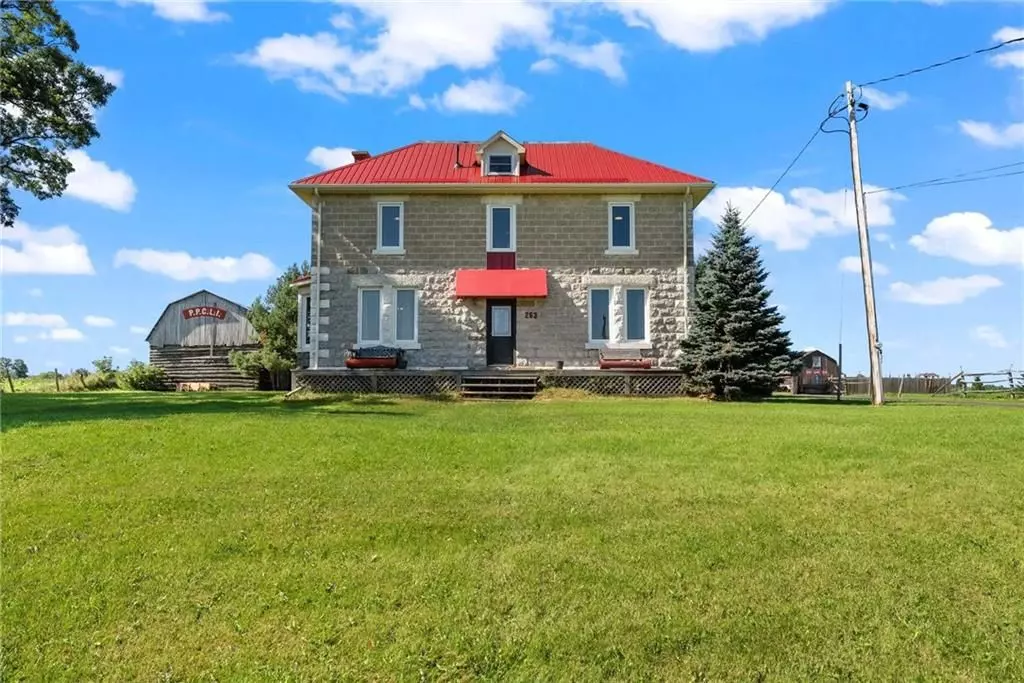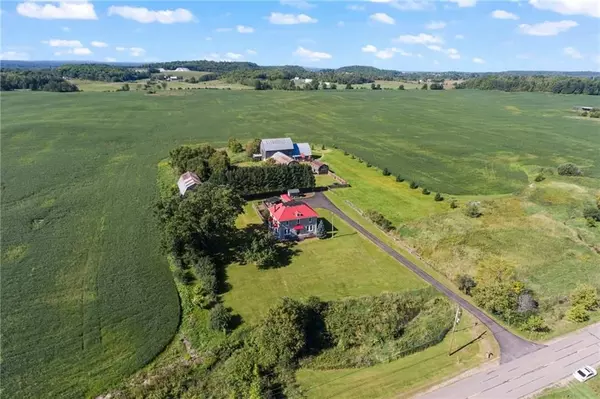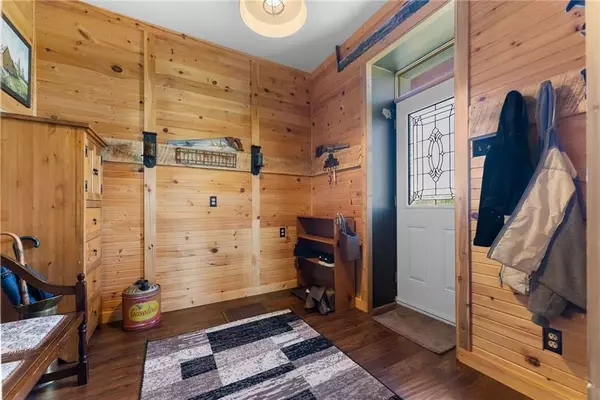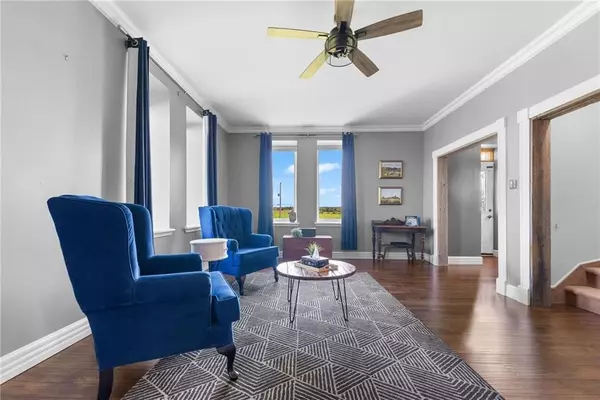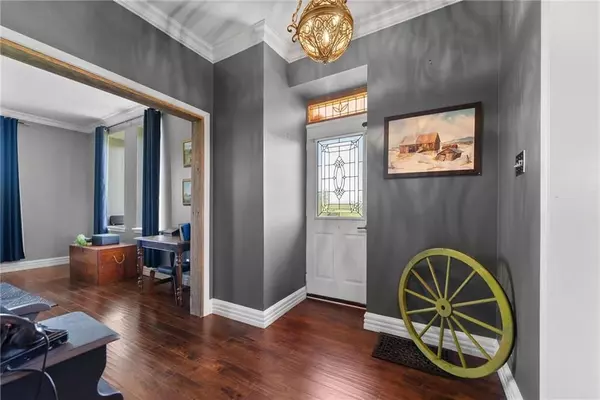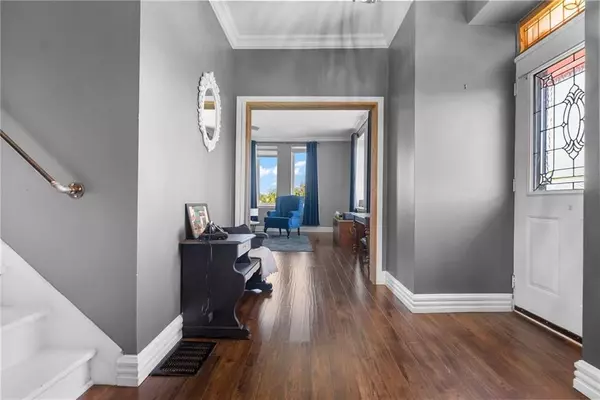
4 Beds
2 Baths
2 Acres Lot
4 Beds
2 Baths
2 Acres Lot
Key Details
Property Type Single Family Home
Sub Type Detached
Listing Status Active
Purchase Type For Sale
MLS Listing ID X9518878
Style 3-Storey
Bedrooms 4
Annual Tax Amount $3,196
Tax Year 2024
Lot Size 2.000 Acres
Property Description
Location
Province ON
County Renfrew
Community 544 - Horton Twp
Area Renfrew
Region 544 - Horton Twp
City Region 544 - Horton Twp
Rooms
Family Room Yes
Basement Full, Unfinished
Kitchen 1
Interior
Interior Features Water Heater Owned, Water Treatment
Cooling None
Fireplace No
Heat Source Propane
Exterior
Parking Features None
Garage Spaces 10.0
Pool None
Roof Type Metal
Topography Level
Total Parking Spaces 10
Building
Unit Features School Bus Route
Foundation Concrete, Stone
Others
Security Features Unknown

"My job is to find and attract mastery-based agents to the office, protect the culture, and make sure everyone is happy! "

