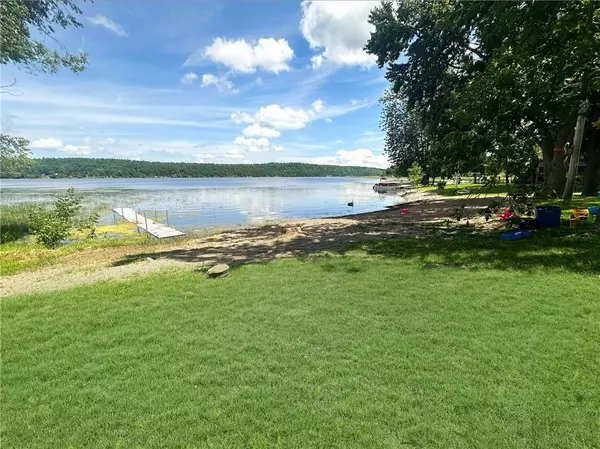
3 Beds
2 Baths
3 Beds
2 Baths
Key Details
Property Type Single Family Home
Sub Type Detached
Listing Status Pending
Purchase Type For Sale
MLS Listing ID X9522732
Style Bungalow
Bedrooms 3
Annual Tax Amount $4,180
Tax Year 2024
Property Description
Location
Province ON
County Renfrew
Zoning Residential
Rooms
Family Room No
Basement Full, Unfinished
Interior
Interior Features Unknown
Cooling Central Air
Fireplaces Number 1
Fireplaces Type Natural Gas
Inclusions Stove, Microwave, Dryer, Washer, Refrigerator, Dishwasher
Exterior
Exterior Feature Hot Tub, Deck
Garage Unknown
Garage Spaces 10.0
Pool None
Roof Type Metal
Parking Type Detached
Total Parking Spaces 10
Building
Foundation Concrete
Others
Security Features Unknown
Pets Description Unknown

"My job is to find and attract mastery-based agents to the office, protect the culture, and make sure everyone is happy! "






