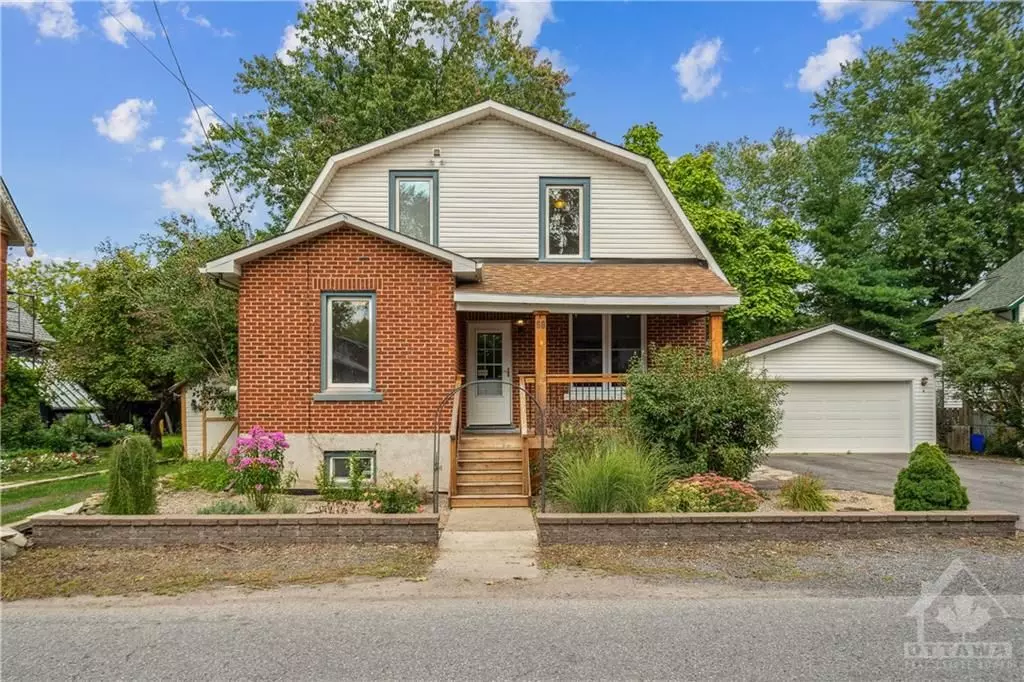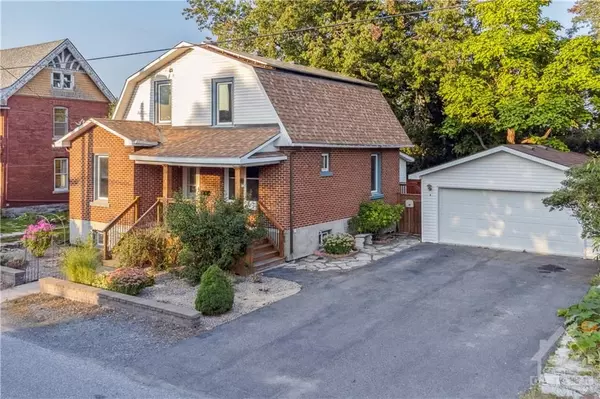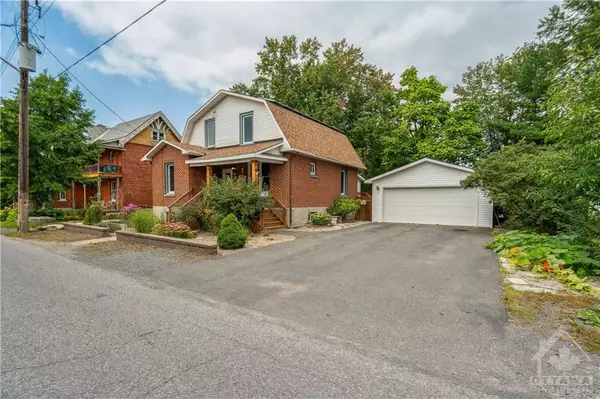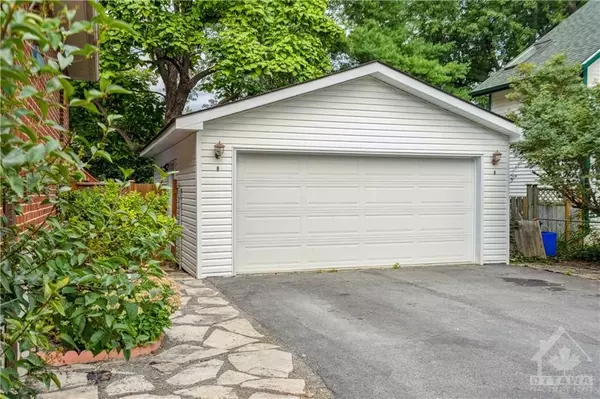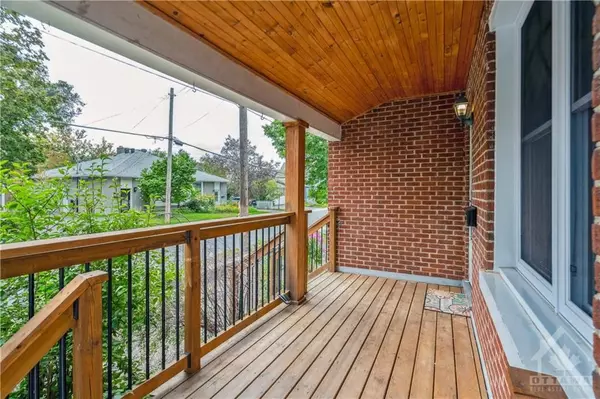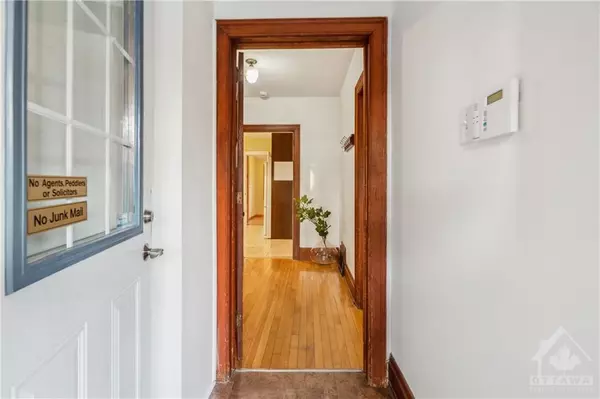
3 Beds
2 Baths
3 Beds
2 Baths
Key Details
Property Type Single Family Home
Sub Type Detached
Listing Status Active
Purchase Type For Sale
MLS Listing ID X9521611
Style 2-Storey
Bedrooms 3
Annual Tax Amount $4,867
Tax Year 2024
Property Description
Location
Province ON
County Ottawa
Community 6102 - Britannia
Area Ottawa
Zoning Residential
Region 6102 - Britannia
City Region 6102 - Britannia
Rooms
Family Room No
Basement Unfinished
Kitchen 1
Interior
Interior Features Unknown
Cooling Central Air
Inclusions Stove, Dryer, Washer, Refrigerator, Dishwasher, Hood Fan
Exterior
Exterior Feature Deck
Parking Features Unknown
Garage Spaces 6.0
Pool None
Roof Type Asphalt Shingle
Total Parking Spaces 6
Building
Foundation Concrete
Others
Security Features Unknown

"My job is to find and attract mastery-based agents to the office, protect the culture, and make sure everyone is happy! "

