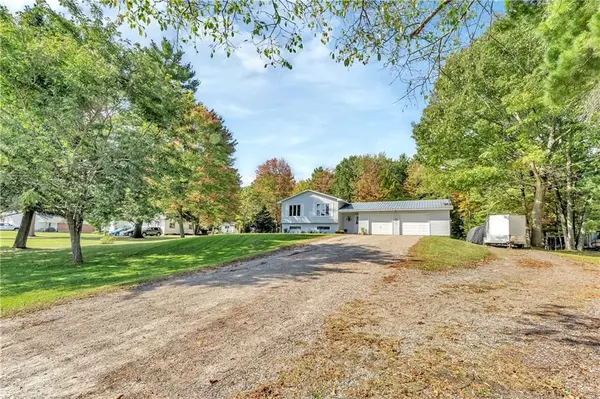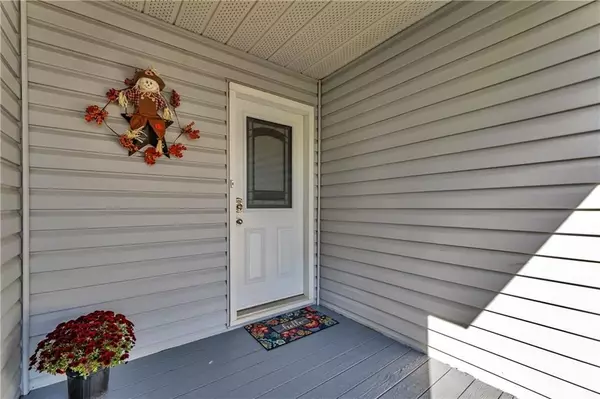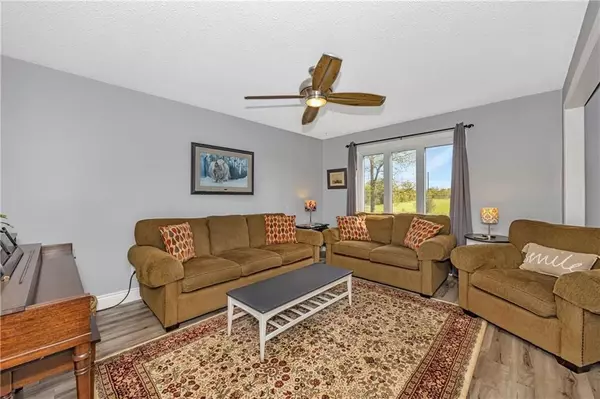
4 Beds
2 Baths
0.5 Acres Lot
4 Beds
2 Baths
0.5 Acres Lot
Key Details
Property Type Single Family Home
Sub Type Detached
Listing Status Active
Purchase Type For Sale
MLS Listing ID X9522199
Style Sidesplit 3
Bedrooms 4
Annual Tax Amount $2,496
Tax Year 2024
Lot Size 0.500 Acres
Property Description
Location
Province ON
County Lanark
Zoning RES
Rooms
Family Room Yes
Basement Full, Partially Finished
Separate Den/Office 1
Interior
Interior Features Water Heater Owned
Cooling Window Unit(s)
Fireplaces Number 2
Fireplaces Type Natural Gas
Inclusions Stove, Microwave/Hood Fan, Dryer, Washer, Refrigerator, Dishwasher
Exterior
Exterior Feature Deck
Garage Unknown
Garage Spaces 10.0
Pool None
Roof Type Metal
Parking Type Attached
Total Parking Spaces 10
Building
Foundation Other
Others
Security Features Unknown
Pets Description Unknown

"My job is to find and attract mastery-based agents to the office, protect the culture, and make sure everyone is happy! "






