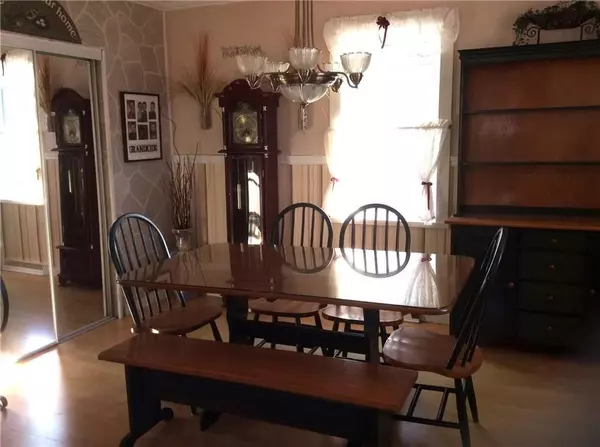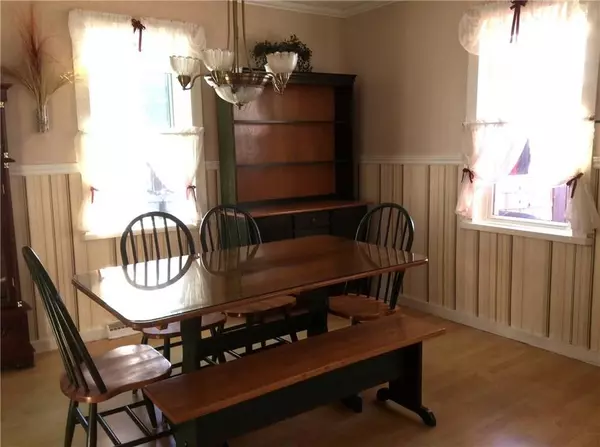
3 Beds
2 Baths
3 Beds
2 Baths
Key Details
Property Type Single Family Home
Sub Type Detached
Listing Status Pending
Purchase Type For Sale
MLS Listing ID X9522136
Style 2-Storey
Bedrooms 3
Annual Tax Amount $2,372
Tax Year 2024
Property Description
Location
Province ON
County Prescott And Russell
Zoning Residential
Rooms
Family Room No
Basement Full, Unfinished
Interior
Interior Features Water Heater Owned
Cooling None
Inclusions Stove, Washer, Refrigerator, Dishwasher, Hood Fan
Exterior
Exterior Feature Deck
Garage Unknown
Garage Spaces 4.0
Pool Above Ground
Roof Type Asphalt Shingle
Parking Type Surface
Total Parking Spaces 4
Building
Foundation Concrete
Others
Security Features Unknown
Pets Description Unknown

"My job is to find and attract mastery-based agents to the office, protect the culture, and make sure everyone is happy! "






