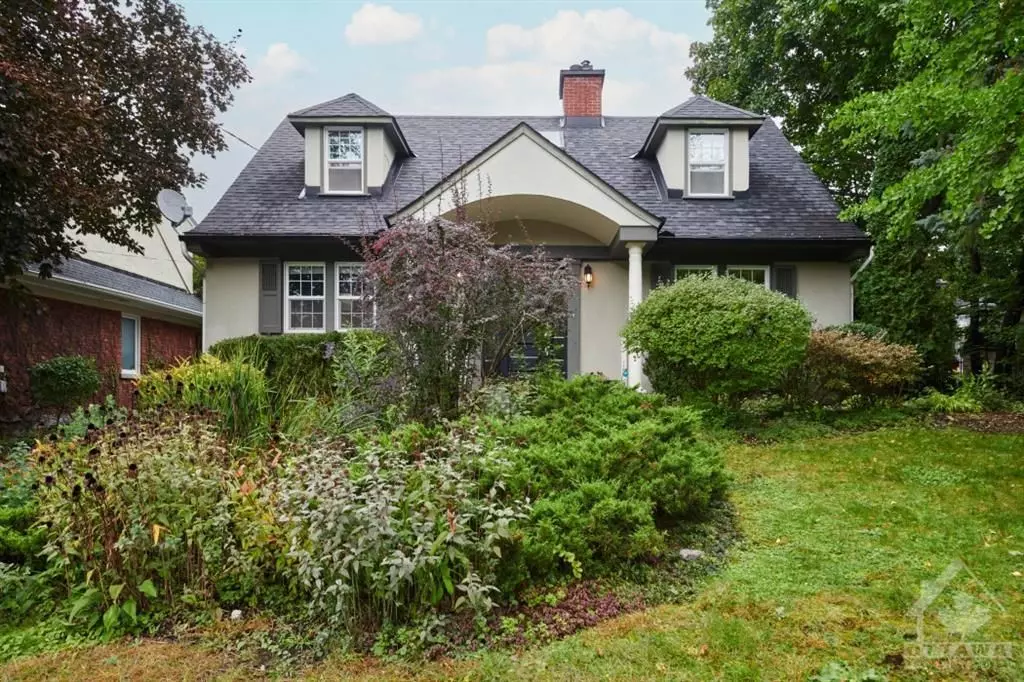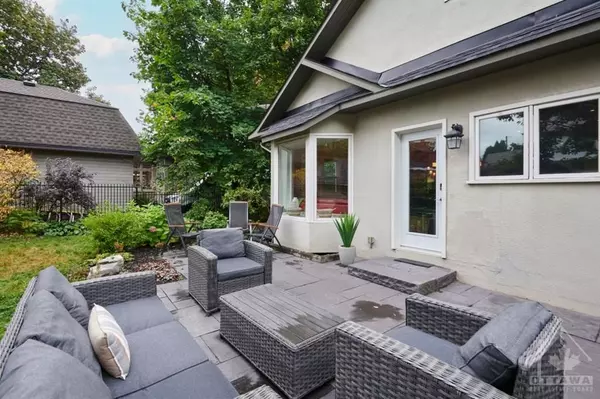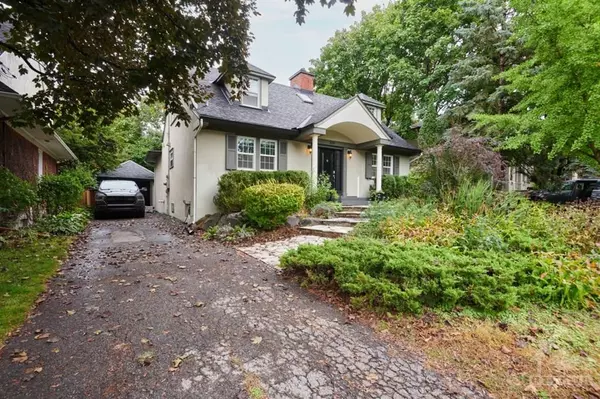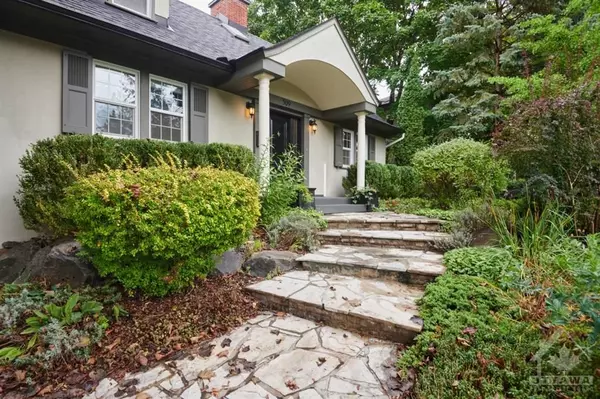REQUEST A TOUR
In-PersonVirtual Tour

$ 4,000
4 Beds
3 Baths
$ 4,000
4 Beds
3 Baths
Key Details
Property Type Single Family Home
Sub Type Detached
Listing Status Active
Purchase Type For Rent
MLS Listing ID X9521672
Style 2-Storey
Bedrooms 4
Property Description
4-bd, 3-bth home for SUBLET (partially furnished or unfurnished) in prime Westboro location for 6-7 mths! On one of the prettiest streets in the neighbourhood, this home is just steps from shops, dining, recreation & top-rated schools. Welcoming foyer with built-ins leads to a thoughtfully updated living space. Hardwood floors throughout w/ an spacious living room with wood fireplace opening into a separate dining room. Kitchen with tons of storage & high-end appliances flows into a family room with vaulted ceilings & a sunny bay window. The kitchen provides direct access to the rear yard terrace, perennial gardens & detached garage. Main floor includes private primary bedroom with custom built-ins, vaulted ceiling, & bth with oversized shower & heated floor. Another bdrm/den completes the main level. 2 spacious bdrs, a bathroom with heated floors, and a convenient laundry area upstairs. Basement features rec room, 3-piece bath & flexible space for a guest suite, gym, or hobby room., Flooring: Hardwood, Deposit: 9600, Flooring: Ceramic, Flooring: Laminate
Location
Province ON
County Ottawa
Zoning R1
Rooms
Family Room Yes
Basement Full, Partially Finished
Interior
Interior Features Unknown
Cooling Central Air
Laundry Ensuite
Exterior
Garage Unknown
Garage Spaces 5.0
Pool None
Roof Type Unknown
Parking Type Detached
Total Parking Spaces 5
Others
Security Features Unknown
Pets Description Unknown
Listed by ROYAL LEPAGE TEAM REALTY

"My job is to find and attract mastery-based agents to the office, protect the culture, and make sure everyone is happy! "






