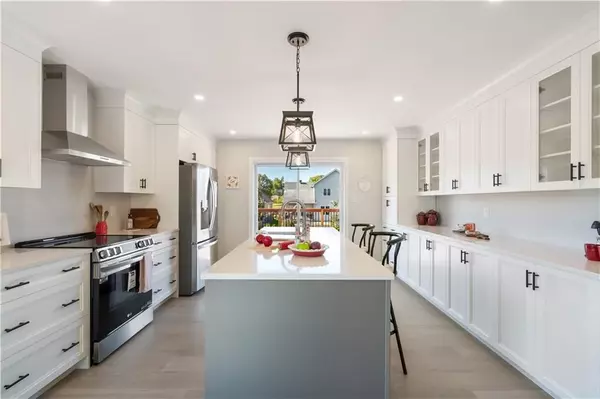
5 Beds
2 Baths
5 Beds
2 Baths
Key Details
Property Type Single Family Home
Sub Type Detached
Listing Status Pending
Purchase Type For Sale
MLS Listing ID X9522553
Style Bungalow
Bedrooms 5
Tax Year 2024
Property Description
Location
Province ON
County Stormont, Dundas And Glengarry
Zoning Residential
Rooms
Family Room Yes
Basement Full, Finished
Separate Den/Office 2
Interior
Interior Features Water Heater Owned, Air Exchanger
Cooling Central Air
Inclusions 2 Fridges, 2 Stoves, Microwave/Hood Fan, Dryer, Washer, Dishwasher, Hood Fan
Exterior
Exterior Feature Deck
Garage Unknown
Garage Spaces 5.0
Pool None
Roof Type Asphalt Shingle
Parking Type Other
Total Parking Spaces 5
Building
Foundation Concrete
Others
Security Features Unknown
Pets Description Unknown

"My job is to find and attract mastery-based agents to the office, protect the culture, and make sure everyone is happy! "






