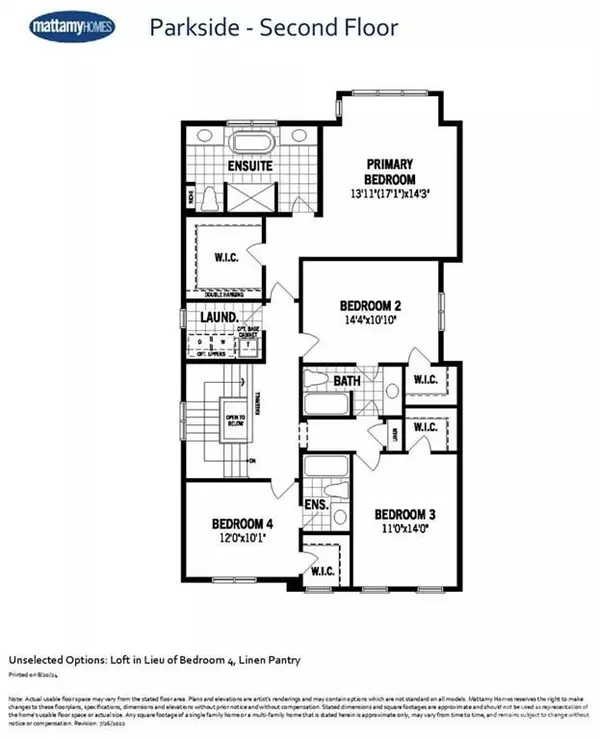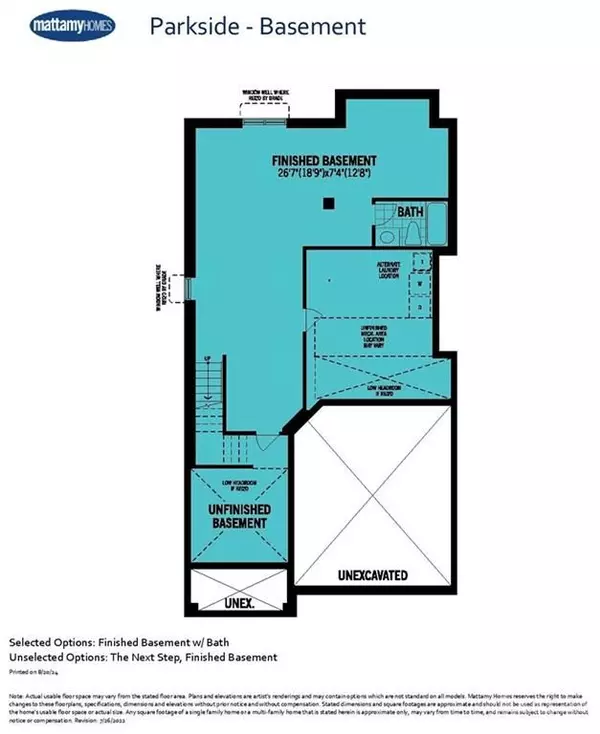REQUEST A TOUR
In-PersonVirtual Tour

$ 799,990
Est. payment | /mo
4 Beds
4 Baths
$ 799,990
Est. payment | /mo
4 Beds
4 Baths
Key Details
Property Type Single Family Home
Sub Type Detached
Listing Status Pending
Purchase Type For Sale
MLS Listing ID X9521480
Style 2-Storey
Bedrooms 4
Tax Year 2025
Property Description
Flooring: Tile, Welcome to 651 Bronze Copper Cres located in Richmond Meadows.Mattamy's new family-oriented neighbourhood located in the Village of Richmond.Enjoy living in this stunning 4Bed/3 Full Bath detached NEW construction home. *Move-in February 2025*The main floor boasts 9' ceilings, engineered hardwood floors, 2-walk-in closets, 2pcs bath, open concept living/dining room, multipurpose den, Chef's Kitchen w/island, breakfast bar & patio doors to the backyard. Spacious great room features large windows w/natural light. The 2nd level features hardwood stairs 1st to 2nd, Primary bedroom w/ensuite-bath, large soaker tub, glass shower, 2 separate sinks & walk-in closet. 3 additional bedrooms each w/walk-in closets, laundry & 2 full baths complete the 2nd floor. The large lower level family room is fully finished w/3 pcs bath & 2 window.Upgraded w/ AC & 200 AMP. Fully Spec'd NO additional changes. Photos are of the model home to showcase builder floor plan & finishes.Upgrades & finishes may differ., Flooring: Hardwood, Flooring: Carpet W/W & Mixed
Location
Province ON
County Ottawa
Zoning Residential
Rooms
Family Room Yes
Basement Full, Finished
Interior
Interior Features Water Heater Owned
Cooling Central Air
Inclusions Hood Fan
Exterior
Garage Unknown
Garage Spaces 2.0
Pool None
Roof Type Asphalt Shingle
Parking Type Attached
Total Parking Spaces 2
Building
Foundation Concrete
Others
Security Features Unknown
Pets Description Unknown
Listed by ROYAL LEPAGE TEAM REALTY

"My job is to find and attract mastery-based agents to the office, protect the culture, and make sure everyone is happy! "






