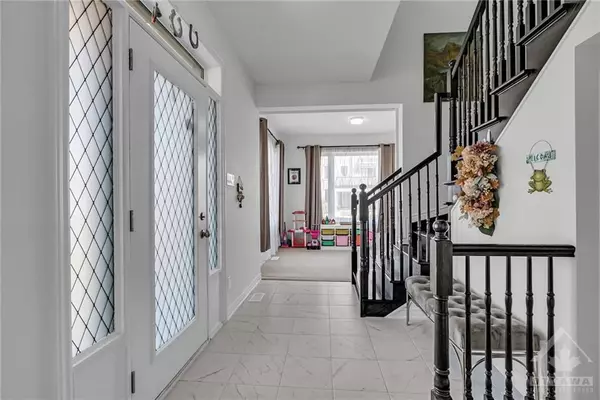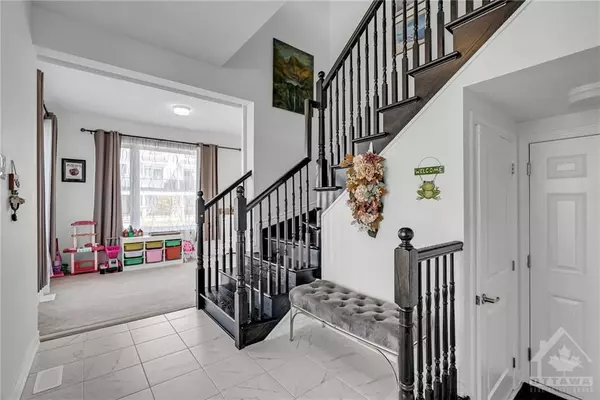REQUEST A TOUR
In-PersonVirtual Tour

$ 680,000
Est. payment | /mo
3 Beds
3 Baths
$ 680,000
Est. payment | /mo
3 Beds
3 Baths
Key Details
Property Type Townhouse
Sub Type Att/Row/Townhouse
Listing Status Active
Purchase Type For Sale
MLS Listing ID X9522903
Style 2-Storey
Bedrooms 3
Annual Tax Amount $4,723
Tax Year 2024
Property Description
NEW PRICE! Welcome to your dream home in Avalon! This modern and spacious 3-bedrooms; 2.5-baths END UNIT residence will surprise you with beauty and natural light. Beautiful interior highlighting the expansive kitchen with quartz countertops, modern appliances, cozy living space and a functional den. Three generous bedrooms upstairs, upgraded bathrooms and a partially finished basement offer versatile living options. Outside, enjoy a fully fenced corner backyard (PVC fence - 2022) with good size deck (2023) and extended front driveway with additional parking (2024). Conveniently located nears schools, parks, transit, and amenities. Come, see and fall in love - 10 Pewee is your forever home !, Flooring: Carpet W/W & Mixed, Flooring: Ceramic
Location
Province ON
County Ottawa
Area 1117 - Avalon West
Rooms
Family Room Yes
Basement Full, Partially Finished
Interior
Interior Features Unknown
Cooling Central Air
Heat Source Gas
Exterior
Exterior Feature Deck
Garage Unknown
Pool None
Roof Type Asphalt Shingle
Parking Type Attached
Total Parking Spaces 5
Building
Unit Features Fenced Yard
Foundation Concrete
Others
Security Features Unknown
Pets Description Unknown
Listed by RE/MAX HALLMARK REALTY GROUP

"My job is to find and attract mastery-based agents to the office, protect the culture, and make sure everyone is happy! "






