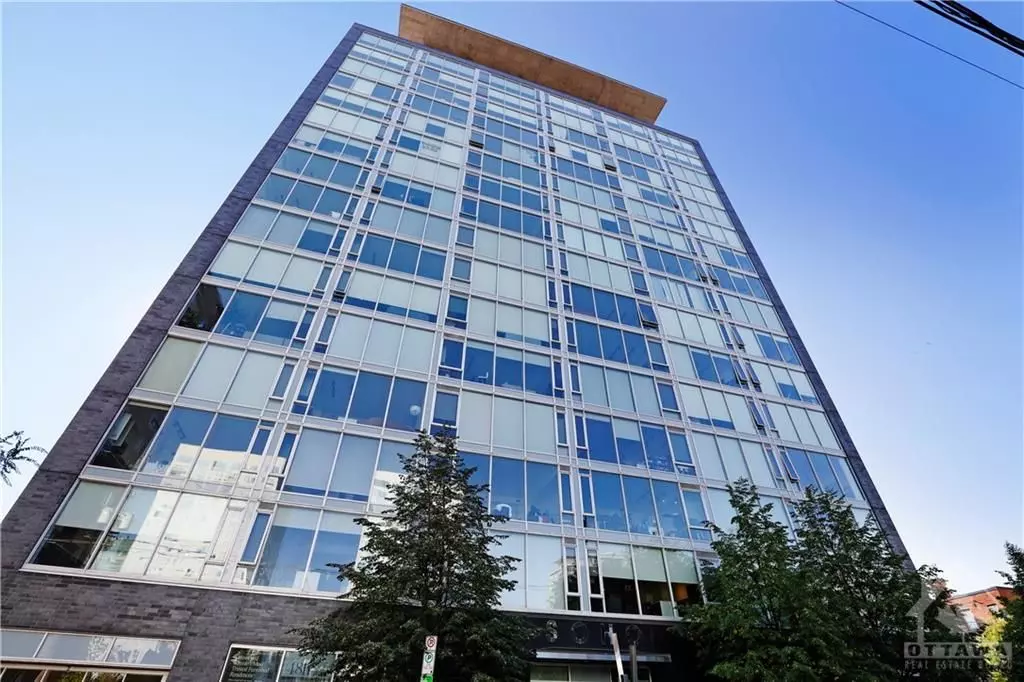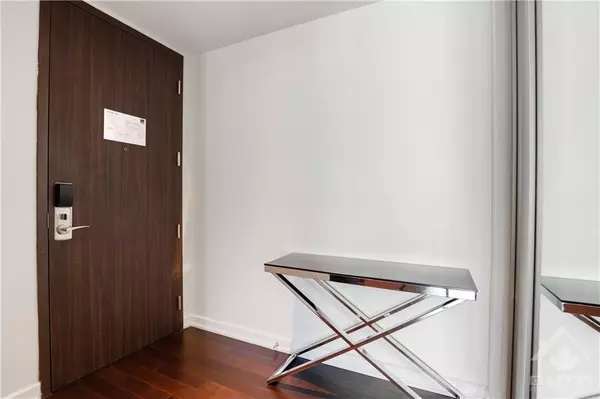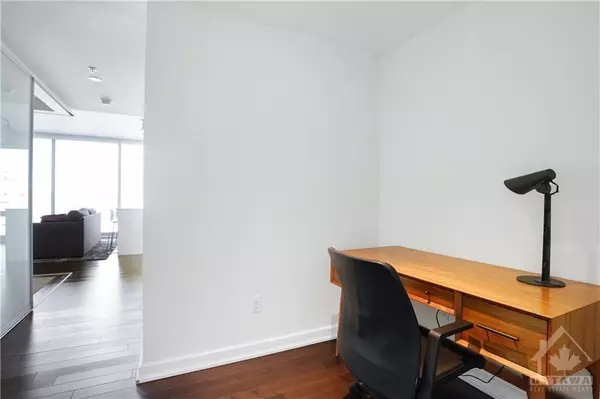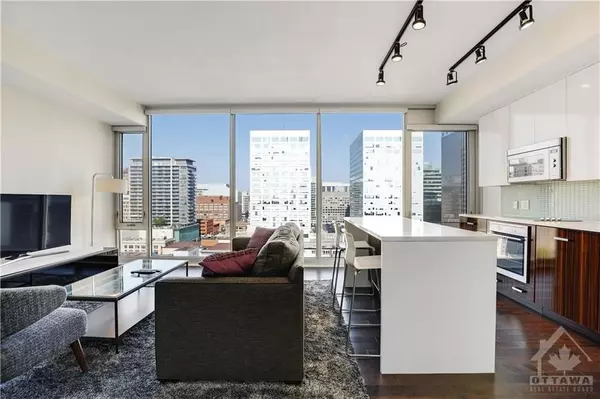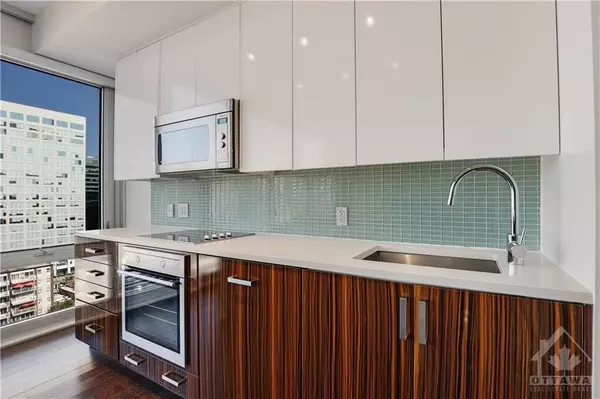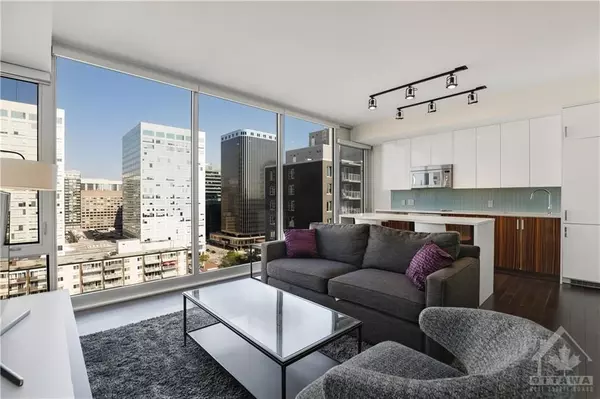1 Bed
1 Bath
1 Bed
1 Bath
Key Details
Property Type Condo
Sub Type Condo Apartment
Listing Status Active
Purchase Type For Sale
MLS Listing ID X9522985
Style Apartment
Bedrooms 1
HOA Fees $593
Annual Tax Amount $3,905
Tax Year 2024
Property Description
Location
Province ON
County Ottawa
Community 4102 - Ottawa Centre
Area Ottawa
Zoning Residential
Region 4102 - Ottawa Centre
City Region 4102 - Ottawa Centre
Rooms
Family Room Yes
Basement None, None
Interior
Interior Features Unknown
Cooling Central Air
Inclusions Stove, Microwave, Dryer, Washer, Refrigerator, Dishwasher
Laundry Ensuite
Exterior
Parking Features None
Amenities Available Media Room, Party Room/Meeting Room, Outdoor Pool, Exercise Room
Roof Type Unknown
Others
Security Features Unknown
Pets Allowed Restricted
"My job is to find and attract mastery-based agents to the office, protect the culture, and make sure everyone is happy! "

