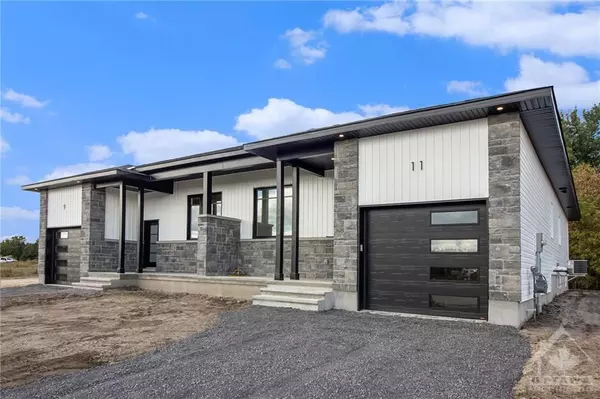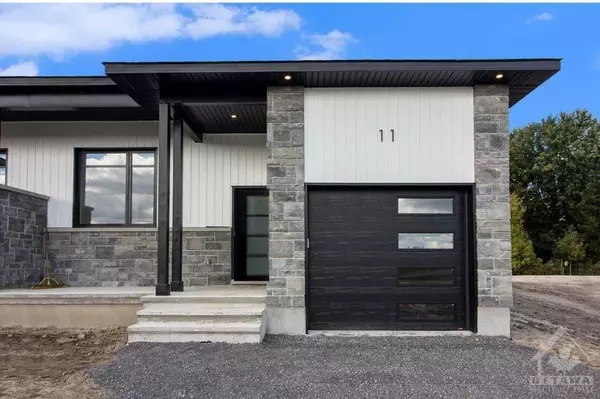REQUEST A TOUR
In-PersonVirtual Tour

$ 559,900
Est. payment | /mo
3 Beds
2 Baths
$ 559,900
Est. payment | /mo
3 Beds
2 Baths
Key Details
Property Type Single Family Home
Sub Type Semi-Detached
Listing Status Pending
Purchase Type For Sale
MLS Listing ID X9523089
Style Bungalow
Bedrooms 3
Tax Year 2023
Property Description
Flooring: Hardwood, Flooring: Ceramic, INVENTORY NEW BUILD by Fossil Homes. Located on a large pie-shaped lot, in a quiet cul-de-sac of Cheney, this 3 bed semi-detached home offers quality workmanship throughout! Finished with a modern look & feel & neutral fixtures/finishings! This new build semi-detach bungalow offers approx. 1466 sqft. of space on the main floor, 9ft ceilings, upgraded hardwood floors/staircase (White Oak) & lots of natural light showcasing the open concept living/dining/kitchen area. Custom kitchen w/ loads of cabinetry & quartz counter tops. Principal suite w/ walk-in closet & 3pc ensuite. 2 further generous sized bedrooms, main bath & mudroom/laundry complete level. Unfinished basement to transform however you want! 12+4 pot lights, water to fridge & gas line to deck, 1 car garage w/ garage door opener. AC included! In a country setting w/ services: Municipal Water, Natural Gas, Septic System, High Speed. Tarion Warranty. Don't miss this out on this brand new home!
Location
Province ON
County Prescott And Russell
Area 607 - Clarence/Rockland Twp
Rooms
Family Room No
Basement Full, Unfinished
Interior
Interior Features Air Exchanger, Other
Cooling Central Air
Heat Source Gas
Exterior
Garage Unknown
Pool None
Roof Type Unknown
Parking Type Attached
Total Parking Spaces 4
Building
Unit Features Other
Foundation Concrete
Others
Security Features Unknown
Pets Description Unknown
Listed by EXP REALTY

"My job is to find and attract mastery-based agents to the office, protect the culture, and make sure everyone is happy! "






