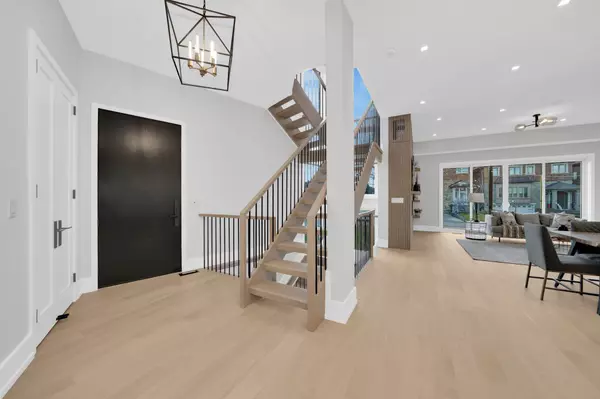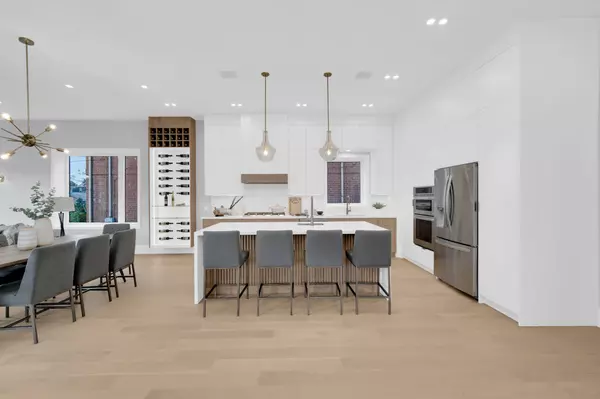REQUEST A TOUR
In-PersonVirtual Tour

$ 2,699,000
Est. payment | /mo
4 Beds
5 Baths
$ 2,699,000
Est. payment | /mo
4 Beds
5 Baths
Key Details
Property Type Single Family Home
Sub Type Detached
Listing Status Active
Purchase Type For Sale
MLS Listing ID W9747626
Style 2-Storey
Bedrooms 4
Annual Tax Amount $5,163
Tax Year 2023
Property Description
Prestigious Custom Built Dream Home! Live In Luxury In This Spacious & Bright House With Approximately 4400SQFT Of Finished Living Space In This Highly Desired Neighbourhood, Close To Schools, Transit, Major Highways, Places of Worship, Parks, Shopping & All Amenities. This Modern 2 Story Gorgeous Sun Filled Home Is Sure To Impress, Displaying Exquisite Craftsmanship, Quality & Finishes Throughout, No Detail Overlooked With 4 + 3 Bedrooms, 5 Bathrooms, Beautiful Kitchen With Large Island, Large Entertainers Dining & Living Room Space With Walkout To Deck, Separate Office/Den, Stunning Staircase With Windows Spanning From Basement to Second Floor, High End Electrical Fixtures, Sconces, Potlights Inside & Out All Throughout, Finished Basement With Kitchen, Theatre/Great Room, Rec/Flex Room, Cold Cellar & Laundry Rough-Ins, Possible Suite With Separate Entrance/Walkout. Very Large & Rare Double Tandem Garage, With Possibility Of Car Lift For Enthusiast. Stunning, Turn-Key, Don't Miss Out
Location
Province ON
County Toronto
Area Yorkdale-Glen Park
Rooms
Family Room No
Basement Separate Entrance, Finished
Kitchen 2
Separate Den/Office 3
Interior
Interior Features ERV/HRV, Water Heater Owned
Cooling Central Air
Fireplace Yes
Heat Source Gas
Exterior
Garage Private
Garage Spaces 2.0
Pool None
Waterfront No
Roof Type Shingles
Parking Type Attached
Total Parking Spaces 4
Building
Foundation Concrete, Block
Others
Security Features Other
Listed by SPECTRUM REALTY SERVICES INC.

"My job is to find and attract mastery-based agents to the office, protect the culture, and make sure everyone is happy! "






