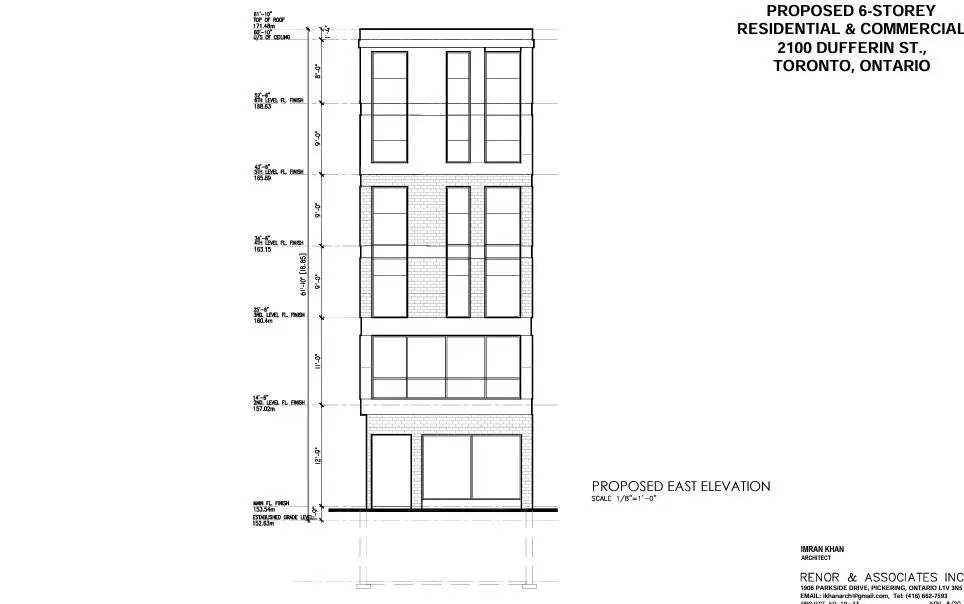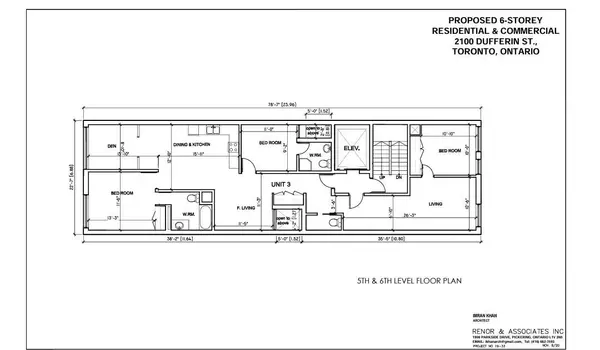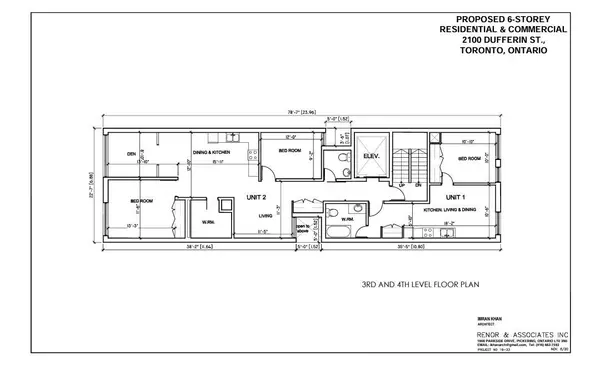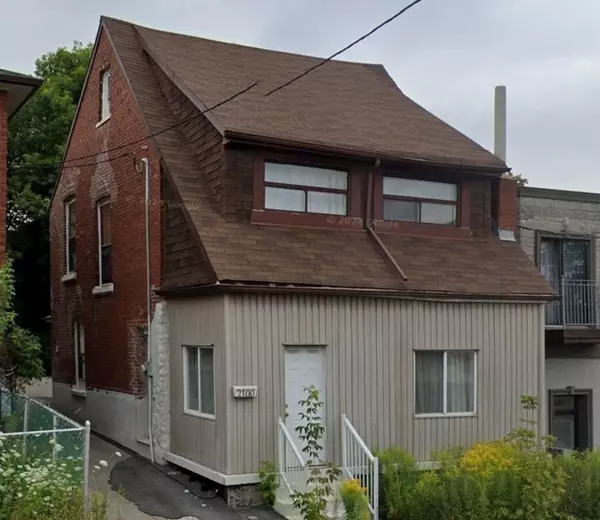REQUEST A TOUR If you would like to see this home without being there in person, select the "Virtual Tour" option and your agent will contact you to discuss available opportunities.
In-PersonVirtual Tour
$ 1,049,000
Est. payment | /mo
3 Beds
2 Baths
$ 1,049,000
Est. payment | /mo
3 Beds
2 Baths
Key Details
Property Type Single Family Home
Sub Type Detached
Listing Status Active
Purchase Type For Sale
MLS Listing ID W9768334
Style 2-Storey
Bedrooms 3
Annual Tax Amount $3,570
Tax Year 2023
Property Description
Commercial/Residential Zoning Can Make A Dream Future.all drawing for 6 story building is attached.pre-application consultation check list is attached.all done by owner (site grading plan,FSR with storm water management,erosion and sediment control plan,construction management plan CMP,landscape drawing ,arborist report,survey,architectural drawing,parking study ,hydrological review,soil test and public utility plan). ready to submit for permit. Amazing Opportunity For Builders And End Users. Reinforced Basement With Separate Entrance. Spacious Car Parking At The Rear. . Property Is Sold As Is Condition.seller can work for the buyer to get the permit and construction (A to Z)
Location
Province ON
County Toronto
Community Caledonia-Fairbank
Area Toronto
Region Caledonia-Fairbank
City Region Caledonia-Fairbank
Rooms
Family Room No
Basement Separate Entrance, Unfinished
Kitchen 1
Interior
Interior Features Other
Cooling Central Air
Fireplace No
Heat Source Gas
Exterior
Parking Features Mutual
Garage Spaces 2.0
Pool None
Roof Type Asphalt Shingle
Lot Depth 125.0
Total Parking Spaces 2
Building
Foundation Concrete
Listed by HOMELIFE/BAYVIEW REALTY INC.
"My job is to find and attract mastery-based agents to the office, protect the culture, and make sure everyone is happy! "




