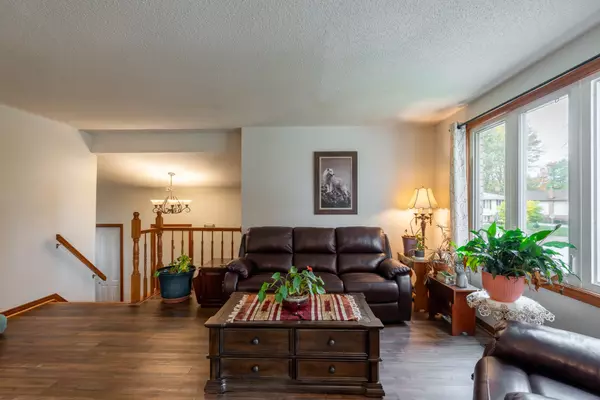4 Beds
2 Baths
4 Beds
2 Baths
Key Details
Property Type Single Family Home
Sub Type Detached
Listing Status Active
Purchase Type For Sale
Approx. Sqft 1100-1500
MLS Listing ID X9768958
Style Bungalow-Raised
Bedrooms 4
Annual Tax Amount $3,275
Tax Year 2024
Property Description
Location
Province ON
County Lambton
Community Sarnia
Area Lambton
Zoning Residential
Region Sarnia
City Region Sarnia
Rooms
Family Room Yes
Basement Finished, Full
Kitchen 1
Separate Den/Office 1
Interior
Interior Features Sump Pump
Cooling Central Air
Fireplaces Number 1
Fireplaces Type Natural Gas
Inclusions STOVE FRIDGE WASHER DRYER DISHWASHER ALL 'AS IS'
Exterior
Exterior Feature Deck, Patio
Parking Features Private, Private Double
Garage Spaces 4.0
Pool None
Roof Type Asphalt Shingle
Lot Frontage 61.23
Lot Depth 121.04
Total Parking Spaces 4
Building
Foundation Concrete Block
Sewer Municipal Available
Others
Security Features None
"My job is to find and attract mastery-based agents to the office, protect the culture, and make sure everyone is happy! "






