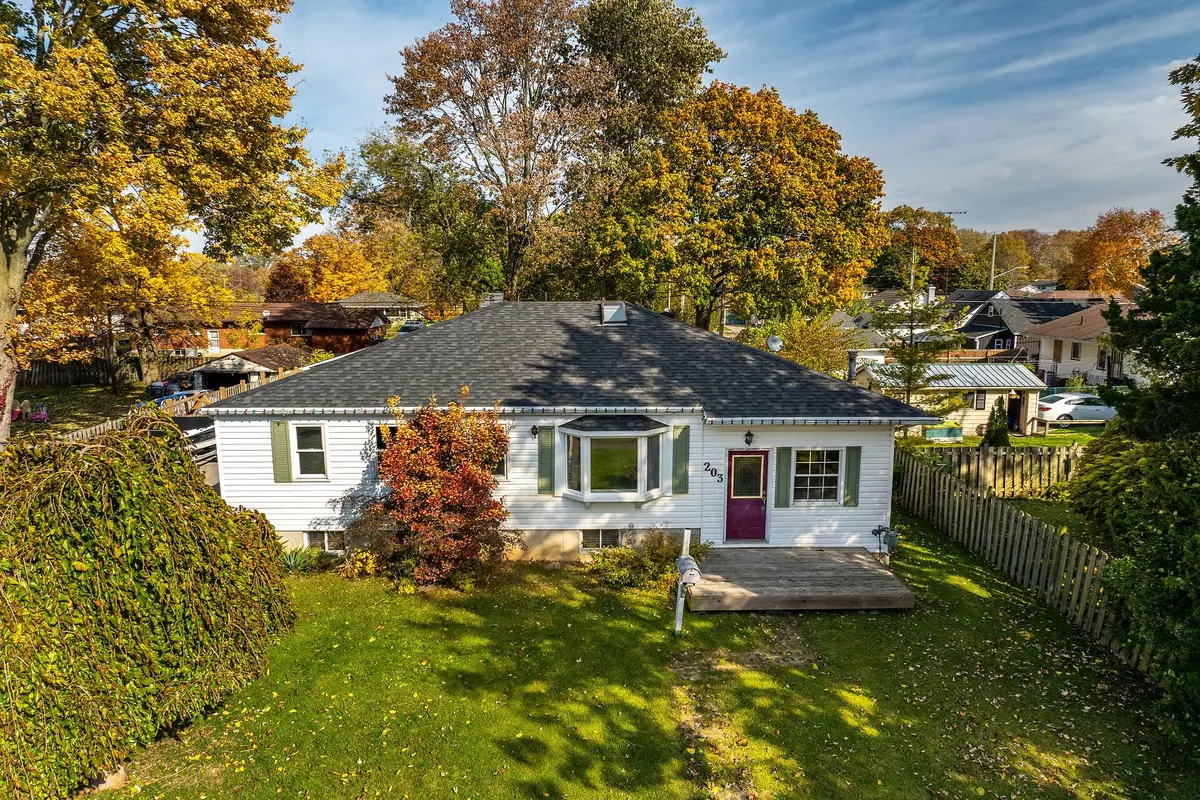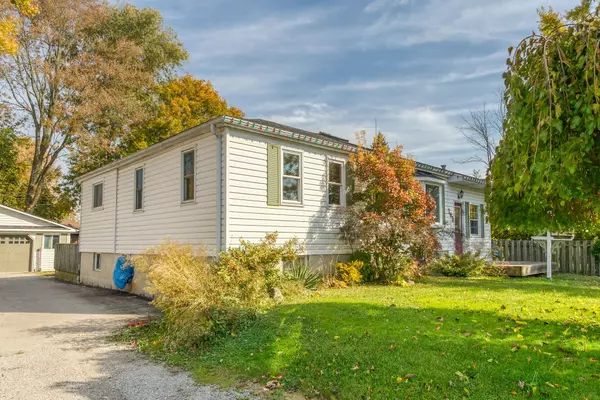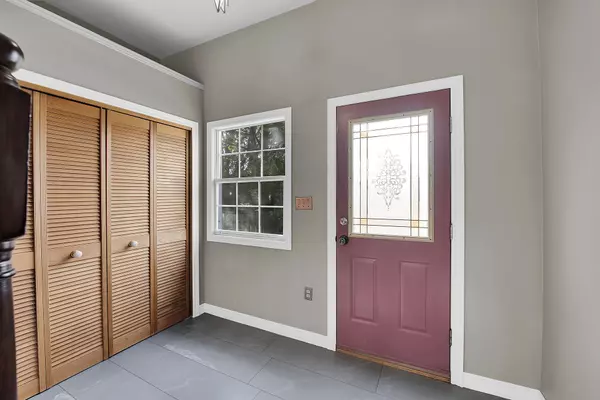REQUEST A TOUR
In-PersonVirtual Tour

$ 639,900
Est. payment | /mo
3 Beds
2 Baths
$ 639,900
Est. payment | /mo
3 Beds
2 Baths
Key Details
Property Type Single Family Home
Sub Type Detached
Listing Status Active
Purchase Type For Sale
MLS Listing ID X9812650
Style Bungalow
Bedrooms 3
Annual Tax Amount $3,058
Tax Year 2024
Property Description
Beautifully presented bungalow located in popular Dunnville area near Hospital, schools, downtown shops/eateries & Grand River parks. Situated on 73.50 x 141 lot offers 1366 sf of freshly painted/redecorated living space, 1366 sf finished basement & 24x24 det. 2-car garage w/RU door, conc. floor & hydro. Ftrs on-grade foyer leads to living room, dining room incs patio door WO to 504sf tiered deck, EI pine kitchen w/skylight, corion counters, BI appliances & dinette, primary bedroom incs patio door deck WO, 2 add. bedrooms, 4 pc bath, 2 pc bath & rear mud room/foyer. Spacious lower level offers family/rec room fts wood stove (AS IS)/wet bar & laundry/utility/storage room. Extras -flooring'24, roof'13, n/g furnace'11, AC, all appliances, bay window'15, maj. of remaining windows replaced since 2014, 200 amp hydro, paved drive & garden shed.
Location
Province ON
County Haldimand
Area Dunnville
Rooms
Family Room Yes
Basement Full
Kitchen 1
Separate Den/Office 1
Interior
Interior Features Built-In Oven, Sump Pump, Suspended Ceilings, Water Heater
Cooling Central Air
Fireplace No
Heat Source Gas
Exterior
Garage Private
Garage Spaces 8.0
Pool None
Waterfront No
Roof Type Asphalt Shingle
Parking Type Detached
Total Parking Spaces 10
Building
Foundation Poured Concrete
Listed by RE/MAX ESCARPMENT REALTY INC.

"My job is to find and attract mastery-based agents to the office, protect the culture, and make sure everyone is happy! "






