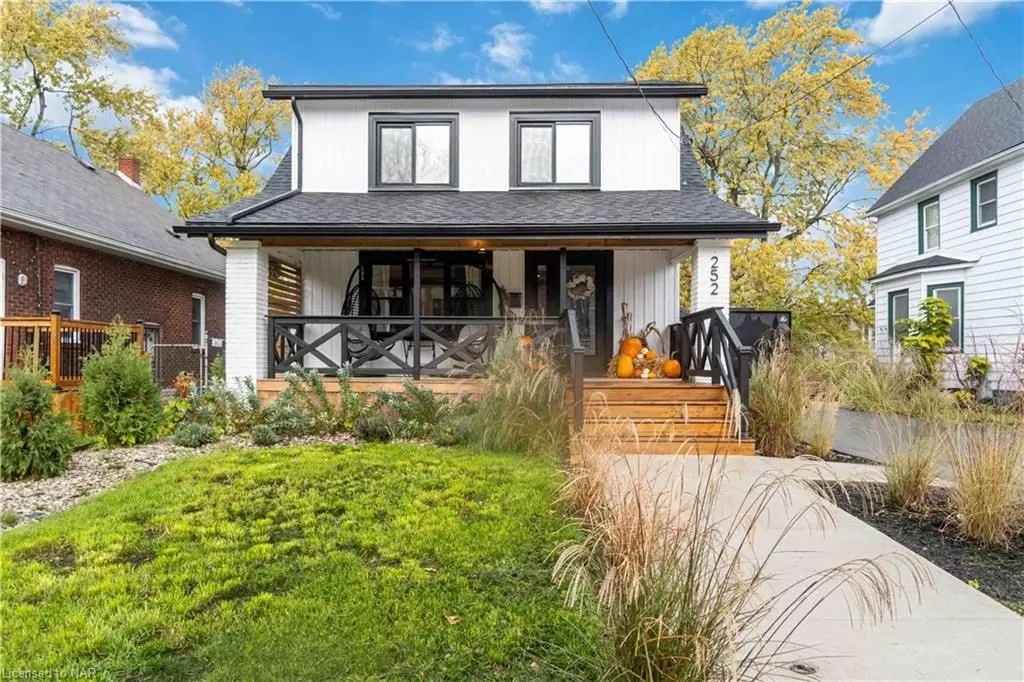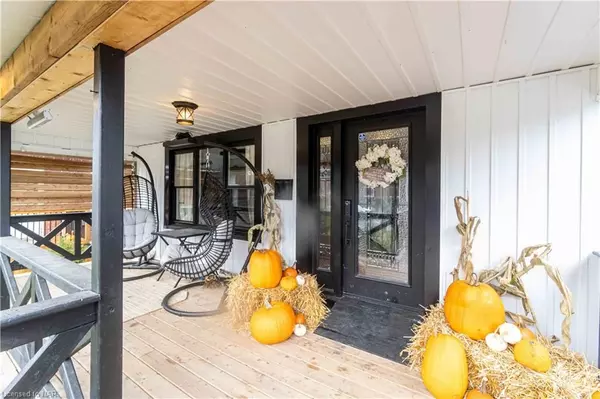
3 Beds
2 Baths
1,260 SqFt
3 Beds
2 Baths
1,260 SqFt
Key Details
Property Type Single Family Home
Sub Type Detached
Listing Status Active
Purchase Type For Sale
Square Footage 1,260 sqft
Price per Sqft $539
MLS Listing ID X9887294
Style 2-Storey
Bedrooms 3
Annual Tax Amount $2,569
Tax Year 2024
Property Description
Location
Province ON
County Niagara
Zoning R3
Rooms
Basement Unfinished, Full
Kitchen 1
Interior
Interior Features Other
Cooling Central Air
Fireplaces Number 3
Fireplaces Type Electric
Inclusions Fridge, Stove, Dishwasher, Washer, Dryer, Automatic Blinds, Security Alarm and Cameras, Automatic Door Opener, Mini Fridge, Microwave, Outdoor Bluetooth Speakers, Patio Heaters, Mounted TV in 2nd Bedroom Upstairs., Negotiable
Exterior
Exterior Feature Deck, Porch
Garage Private Double, Other
Garage Spaces 6.0
Pool None
Roof Type Asphalt Shingle
Parking Type Unknown
Total Parking Spaces 6
Building
Foundation Concrete Block
Others
Senior Community No

"My job is to find and attract mastery-based agents to the office, protect the culture, and make sure everyone is happy! "






