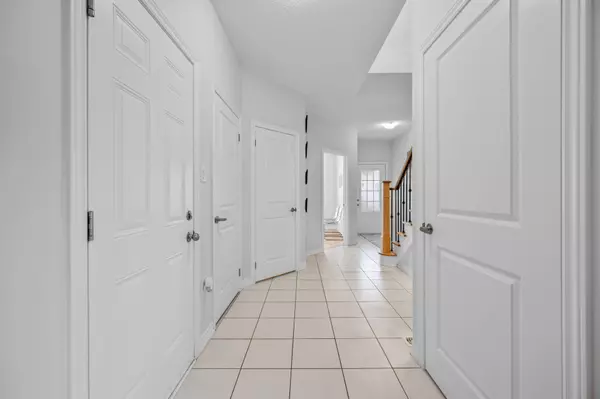REQUEST A TOUR
In-PersonVirtual Tour

$ 1,149,000
Est. payment | /mo
4 Beds
4 Baths
$ 1,149,000
Est. payment | /mo
4 Beds
4 Baths
Key Details
Property Type Single Family Home
Sub Type Semi-Detached
Listing Status Pending
Purchase Type For Sale
MLS Listing ID W10244057
Style 2-Storey
Bedrooms 4
Annual Tax Amount $4,560
Tax Year 2024
Property Description
Presenting a gorgeous, newly-built 4-bedroom, 2300 sq. ft. semi-detached home situated on a prime lot in one of Milton's most sought-after neighborhoods. This home combines elegance and functionality, offering generously sized bedrooms, a separate dining room and living room. The property is designed with premium finishes, including imported ceramic tiles in the foyer, kitchen, laundry room, and bathrooms, adding to its modern appeal. The main level features a beautiful natural oak staircase with oak stringers that extend all the way to the second floor, where you'll find recently renovated flooring that enhances the space. Adding to the homes charm is a fully finished basement, creating extra living space perfect for a home theater, complete with an additional 3-piece bathroom for added convenience. Located just minutes from schools, the GO station, shopping centers, parks, and the local hospital, this property offers unmatched accessibility to everything you need. Don't miss the chance to make this exquisite home yours reach out soon to seize this exceptional opportunity!
Location
Province ON
County Halton
Area Clarke
Rooms
Family Room Yes
Basement Finished
Kitchen 1
Interior
Interior Features Other
Cooling Central Air
Fireplaces Type Natural Gas
Fireplace Yes
Heat Source Gas
Exterior
Garage Private
Garage Spaces 2.0
Pool None
Waterfront No
Roof Type Other
Parking Type Built-In
Total Parking Spaces 3
Building
Foundation Unknown
Listed by THE AGENCY

"My job is to find and attract mastery-based agents to the office, protect the culture, and make sure everyone is happy! "






