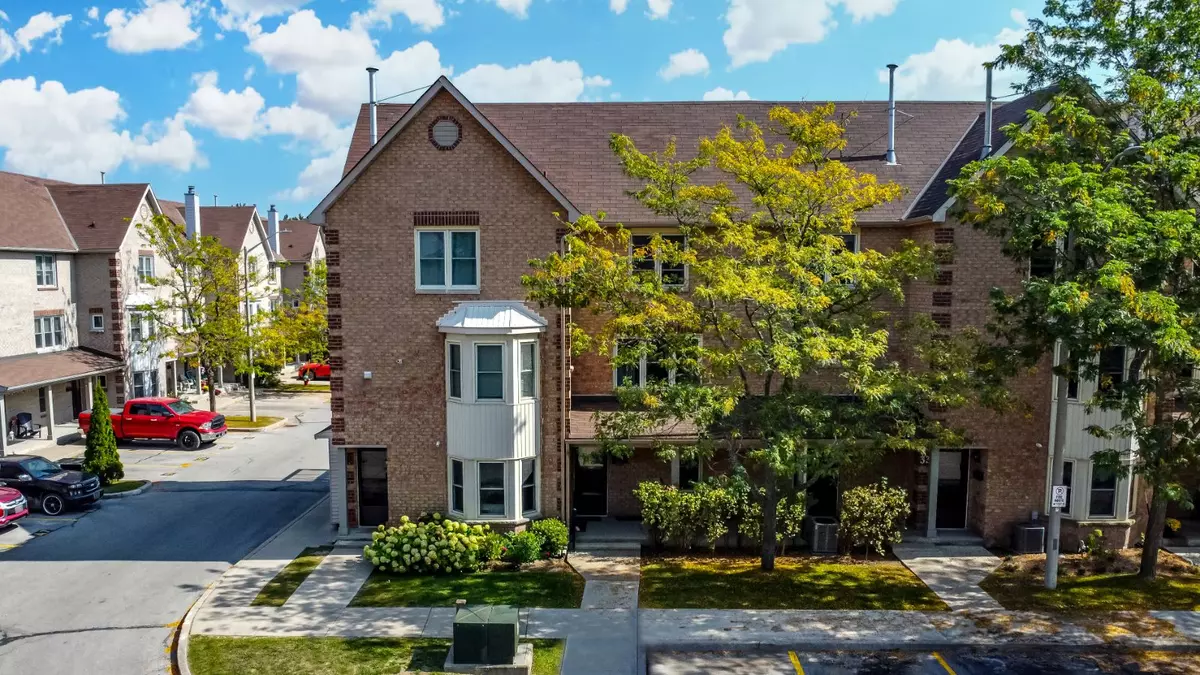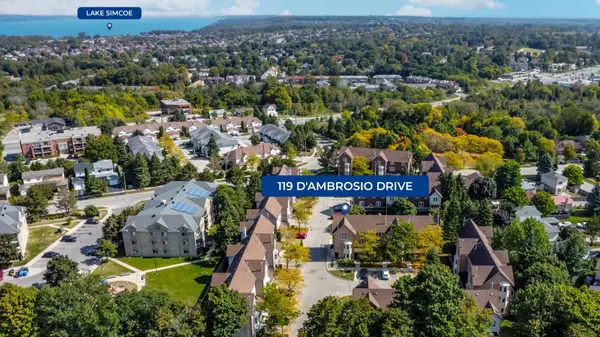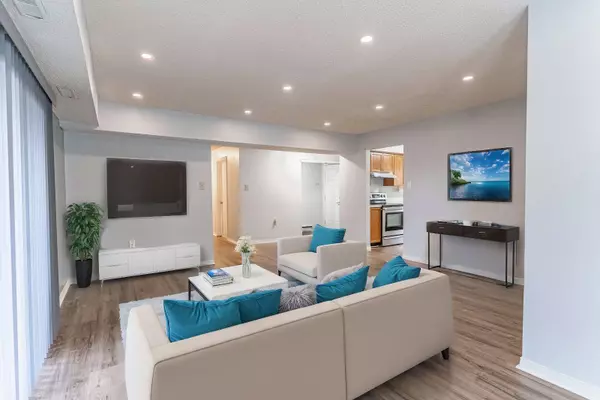REQUEST A TOUR
In-PersonVirtual Tour

$ 488,000
Est. payment | /mo
2 Beds
1 Bath
$ 488,000
Est. payment | /mo
2 Beds
1 Bath
Key Details
Property Type Condo
Sub Type Condo Townhouse
Listing Status Active
Purchase Type For Sale
Approx. Sqft 900-999
MLS Listing ID S10350718
Style Stacked Townhouse
Bedrooms 2
HOA Fees $373
Annual Tax Amount $2,490
Tax Year 2024
Property Description
CHARMING END UNIT WALK-UP CONDO IN BARRIE'S SOUGHT-AFTER SOUTHEAST END! Looking for a low-maintenance lifestyle in a prime location? Welcome 119 D'Ambrosio Drive #35, a beautifully refreshed main floor condo unit, ideally situated in Barries highly sought-after South East end! Just minutes from restaurants, shops, Barries stunning waterfront, and the Barrie South GO Station, making this home as convenient as it is cozy. Step inside to discover an ideal layout boasting fresh paint and sleek, easy-care luxury vinyl plank flooring throughout. The kitchen, bathed in natural light from a gorgeous bay window, is a delightful space for creating your favorite meals featuring stainless steel appliances. The open-concept dining and living area flows seamlessly onto your private deck, creating the perfect spot to relax and enjoy your morning coffee. You'll find two generously sized bedrooms, including a primary suite with semi-ensuite access to a chic four-piece bathroom. Storage is no issue here, with a large pantry, a double-entry closet, and a full in-suite laundry room equipped with cupboards. Feel secure in this safe and welcoming community, where condo fees include building insurance, one parking space, private garbage removal, snow removal, roof, and windows, giving you more time to focus on what matters. With a covered front porch, your parking spot right out front, and plenty of visitor parking, convenience is always at your doorstep. This is your opportunity to enjoy the easy, laid-back condo lifestyle in one of Barries best neighbourhoods, dont wait!
Location
Province ON
County Simcoe
Area Painswick North
Rooms
Family Room No
Basement None
Kitchen 1
Interior
Interior Features Water Heater
Cooling Central Air
Fireplace No
Heat Source Gas
Exterior
Garage Reserved/Assigned
Garage Spaces 1.0
Waterfront No
Parking Type None
Total Parking Spaces 1
Building
Story 1
Foundation Poured Concrete
Locker None
Others
Pets Description Restricted
Listed by RE/MAX HALLMARK PEGGY HILL GROUP REALTY

"My job is to find and attract mastery-based agents to the office, protect the culture, and make sure everyone is happy! "






