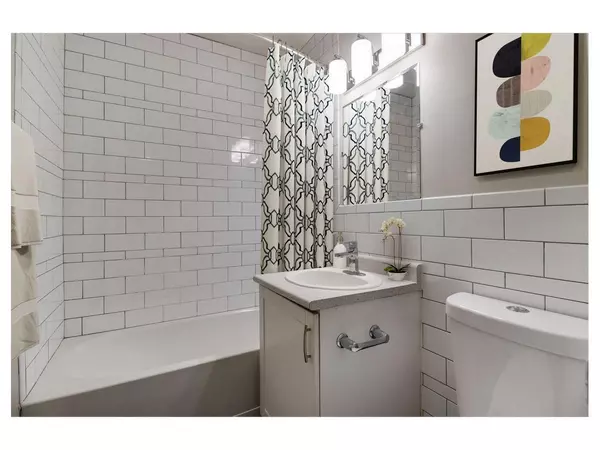
1 Bed
1 Bath
1 Bed
1 Bath
Key Details
Property Type Condo
Sub Type Condo Apartment
Listing Status Active
Purchase Type For Rent
Approx. Sqft 600-699
MLS Listing ID W10400013
Style Apartment
Bedrooms 1
Property Description
Location
Province ON
County Toronto
Area Weston
Rooms
Family Room No
Basement None
Kitchen 1
Interior
Interior Features Carpet Free, Intercom, Storage Area Lockers, Water Meter
Cooling None
Fireplace No
Heat Source Other
Exterior
Exterior Feature Landscaped
Garage Reserved/Assigned, Surface
Garage Spaces 1.0
Waterfront No
Parking Type None
Total Parking Spaces 1
Building
Story 5
Unit Features Public Transit,School
Locker Common
Others
Security Features Alarm System,Monitored,Carbon Monoxide Detectors,Security System,Smoke Detector
Pets Description Restricted

"My job is to find and attract mastery-based agents to the office, protect the culture, and make sure everyone is happy! "






