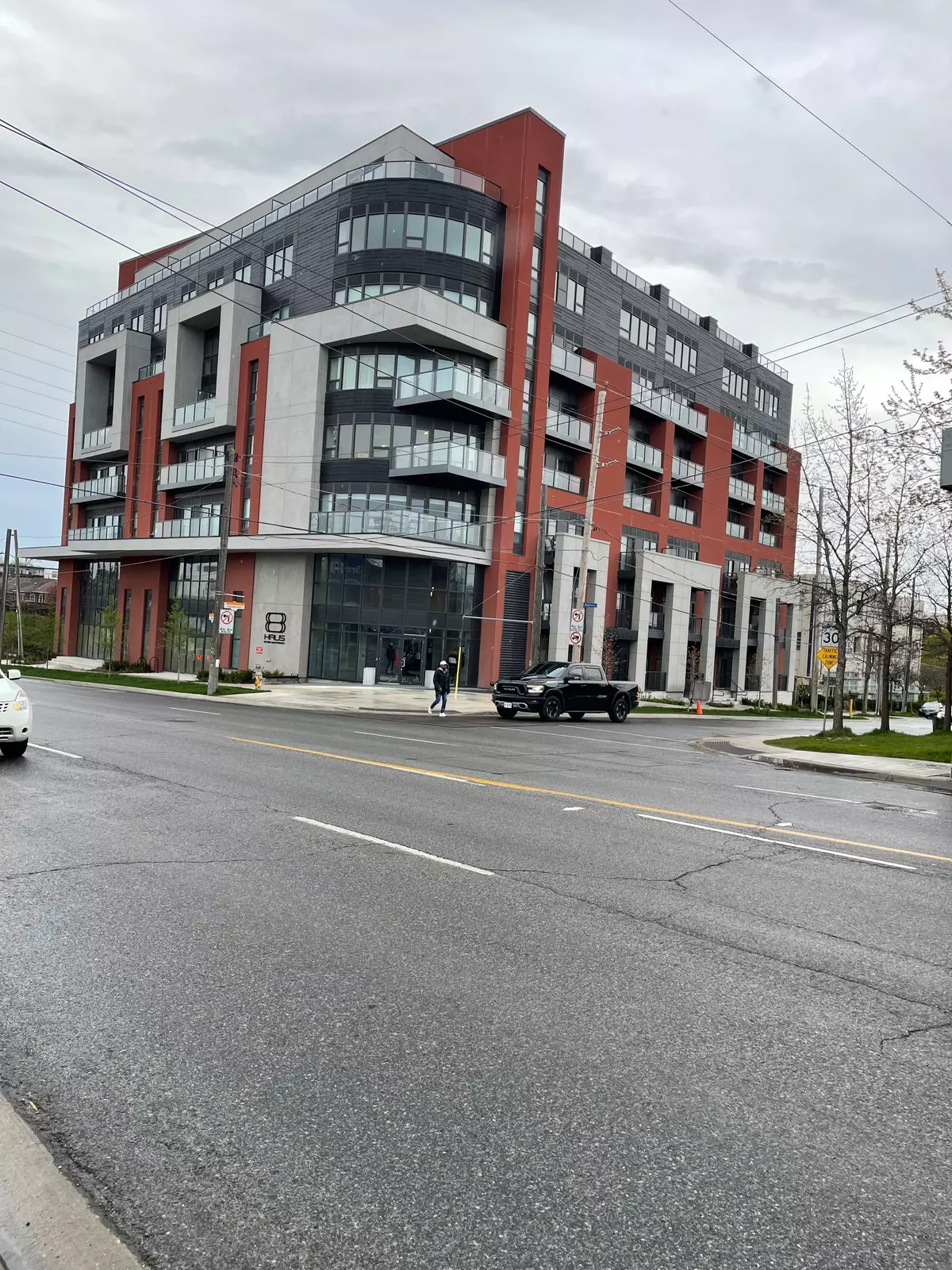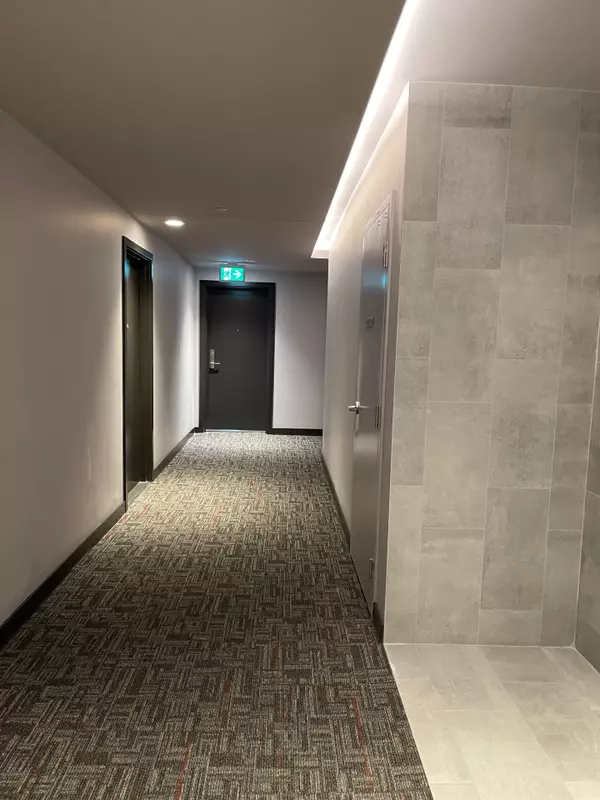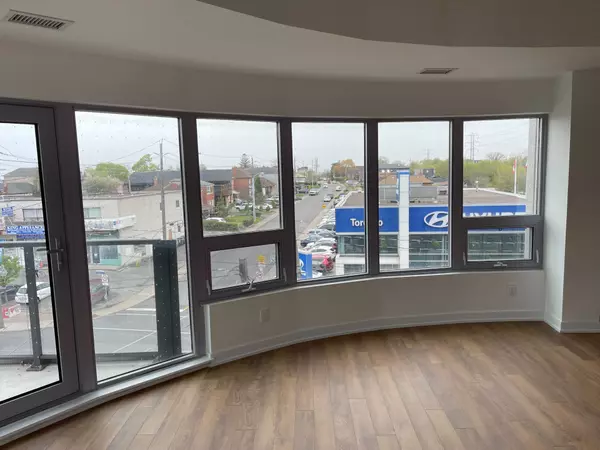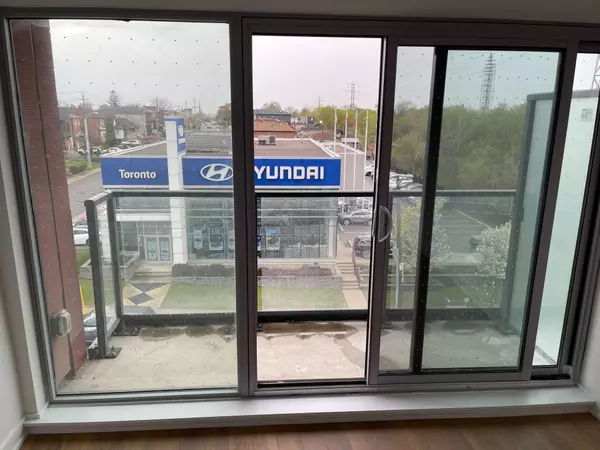REQUEST A TOUR
In-PersonVirtual Tour

$ 999,990
Est. payment | /mo
3 Beds
2 Baths
$ 999,990
Est. payment | /mo
3 Beds
2 Baths
Key Details
Property Type Condo
Sub Type Condo Apartment
Listing Status Active
Purchase Type For Sale
Approx. Sqft 1200-1399
MLS Listing ID W10404749
Style Apartment
Bedrooms 3
HOA Fees $1,048
Annual Tax Amount $4,452
Tax Year 2024
Property Description
Brand new never lived in.Close to HWY 401,Yorkdale Mall and newly built Eglinton LRT. Huge cond unit Approximately 1248 sqft as per builder's plan with 2 balconies.Easy commute to every where, Peacefull new community,Onsite Conceirage, Full glass windows. Price to sell quick ,just around $800/sqft,never find this great deal,
Location
Province ON
County Toronto
Area Briar Hill-Belgravia
Rooms
Family Room Yes
Basement None
Kitchen 1
Interior
Interior Features Carpet Free
Cooling Central Air
Fireplace No
Heat Source Gas
Exterior
Garage Underground
Garage Spaces 1.0
Waterfront No
Parking Type Underground
Total Parking Spaces 1
Building
Story 1
Locker Exclusive
Others
Pets Description Restricted
Listed by CITYSCAPE REAL ESTATE LTD.

"My job is to find and attract mastery-based agents to the office, protect the culture, and make sure everyone is happy! "






