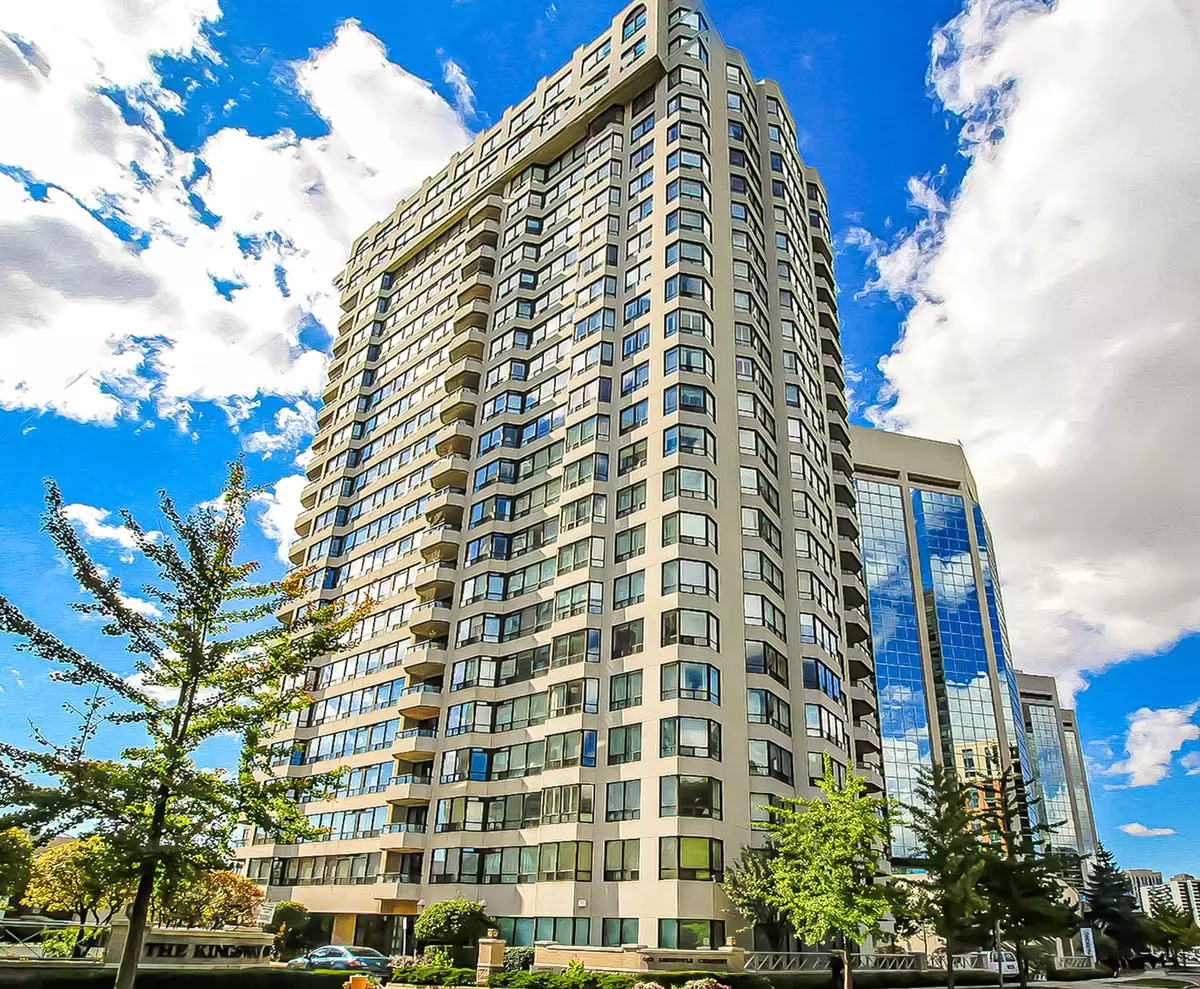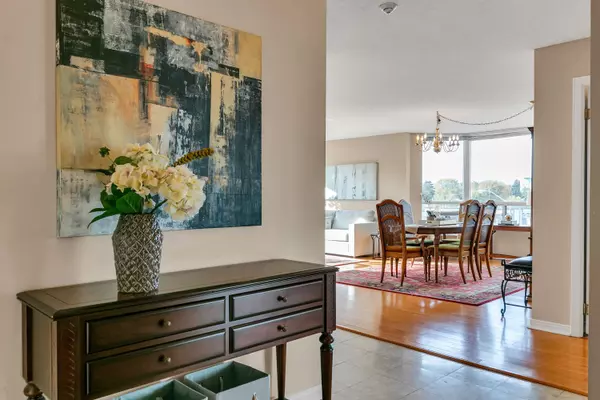REQUEST A TOUR
In-PersonVirtual Tour

$ 1,250,000
Est. payment | /mo
2 Beds
2 Baths
$ 1,250,000
Est. payment | /mo
2 Beds
2 Baths
Key Details
Property Type Condo
Sub Type Condo Apartment
Listing Status Active
Purchase Type For Sale
Approx. Sqft 1600-1799
MLS Listing ID W10405472
Style Apartment
Bedrooms 2
HOA Fees $1,524
Annual Tax Amount $4,653
Tax Year 2024
Property Description
Welcome to Prestigious Kingsway-on-the-Park located at Bloor and Islington!! The south facing, bright, spacious 1626 square foot condo will please everyone. This is a 2 bedroom, 2 bathroom condo, and the 2 bathrooms are in each bedroom. Juliette Balcony is located off of the renovated kitchen. This is a very well managed, safe, building with 24 Hour Concierge Service. The Amenities include, a billards room, salt water pool with hot tub and sauna's, a library, Gym, Workshop, Tennis, Car wash, and party room. 2 Parking, 1 Locker. The building is attached to Bloor Islington Place, which give the owners access to The Black Angus Restaurant, Food Fair, many stores, shops, doctors, dentists, Sobeys, Good Life, and the Islington Subway. Right nearby there is the Thomas Riley Park nearby which is 37 Acres of Parkland.
Location
Province ON
County Toronto
Area Islington-City Centre West
Rooms
Family Room No
Basement None
Kitchen 1
Interior
Interior Features On Demand Water Heater
Cooling Central Air
Fireplace No
Heat Source Gas
Exterior
Garage Underground
Garage Spaces 2.0
Waterfront No
Parking Type Underground
Total Parking Spaces 2
Building
Story 4
Locker Ensuite+Owned
Others
Security Features Concierge/Security
Pets Description No
Listed by ROYAL LEPAGE WEST REALTY GROUP LTD.

"My job is to find and attract mastery-based agents to the office, protect the culture, and make sure everyone is happy! "






