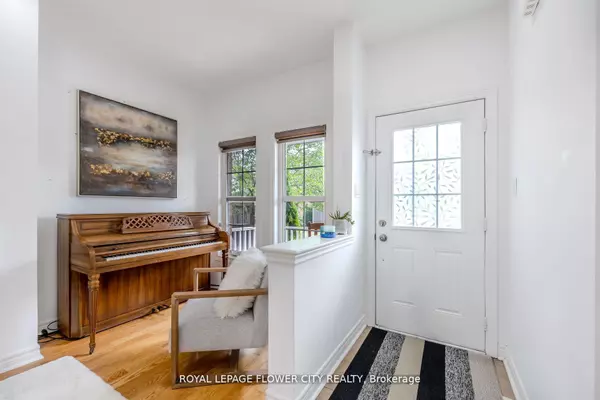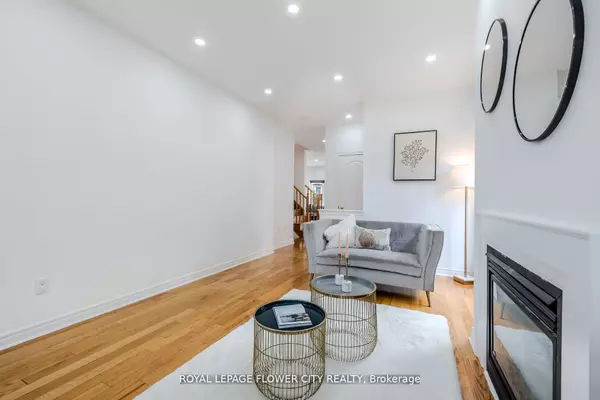REQUEST A TOUR
In-PersonVirtual Tour

$ 999,960
Est. payment | /mo
3 Beds
4 Baths
$ 999,960
Est. payment | /mo
3 Beds
4 Baths
Key Details
Property Type Single Family Home
Sub Type Semi-Detached
Listing Status Active
Purchase Type For Sale
MLS Listing ID W10405992
Style 2-Storey
Bedrooms 3
Annual Tax Amount $3,659
Tax Year 2023
Property Description
Desirable Scott's neighborhood offers made for living in style, 3 Bedrooms and gourmet size kitchen with granite countertops, stainless steel appliances and a water filter system. the open concept living area with hardwood floors on main floor makes it perfect for entertaining. The upper floor offers 3 generous bedrooms, the large Primary Bedroom has a walk-in closet and a ensuite with corner bathtub, 2nd and 3rd are just as beautiful and bright. The finish basement boast a Rec room, a 4th bedroom, a full bathroom and a custom wet bar that can easily be converted in to a kitchen. Direct access from a garage to the that can be used to have access to the basement.
Location
Province ON
County Halton
Area Scott
Rooms
Family Room Yes
Basement Finished
Kitchen 1
Separate Den/Office 1
Interior
Interior Features Other
Cooling Central Air
Fireplace Yes
Heat Source Gas
Exterior
Garage Private
Garage Spaces 2.0
Pool None
Waterfront No
Roof Type Shingles
Parking Type Attached
Total Parking Spaces 3
Building
Foundation Other
Others
Security Features None
Listed by ROYAL LEPAGE FLOWER CITY REALTY

"My job is to find and attract mastery-based agents to the office, protect the culture, and make sure everyone is happy! "






