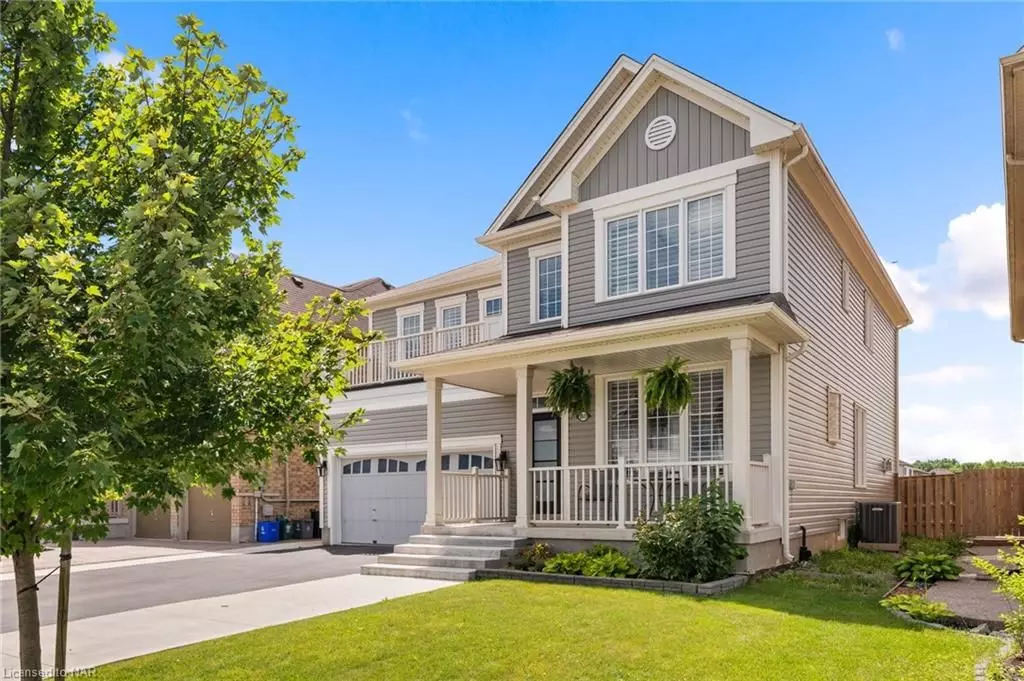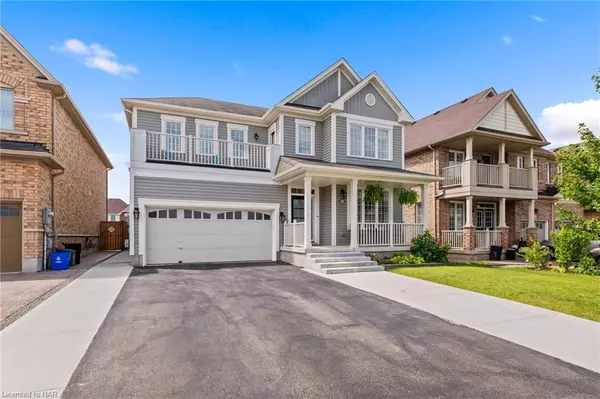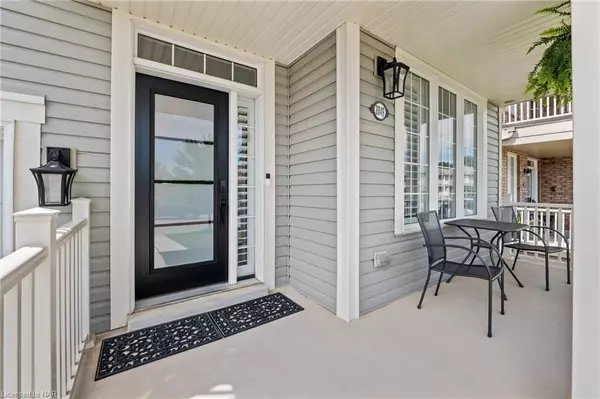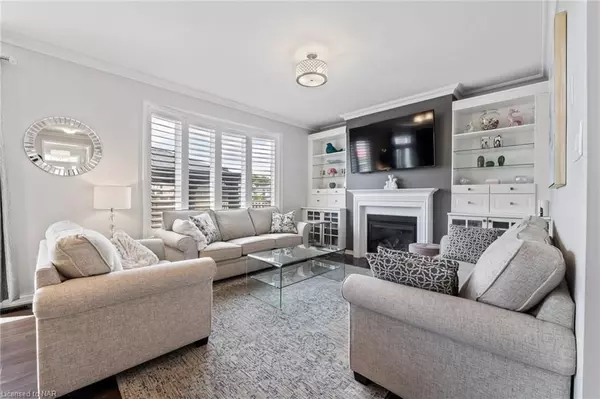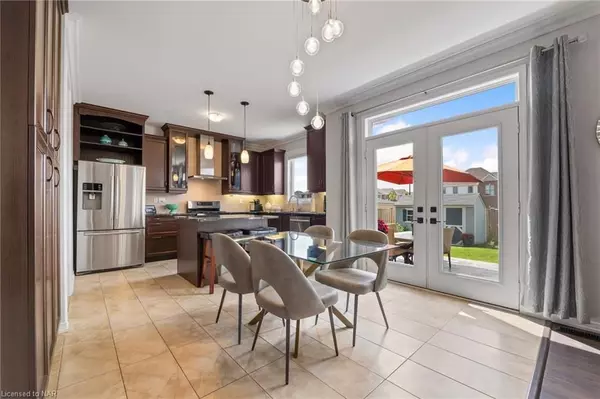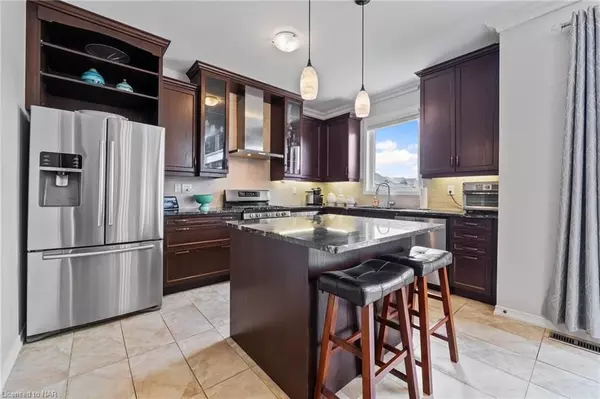REQUEST A TOUR If you would like to see this home without being there in person, select the "Virtual Tour" option and your agent will contact you to discuss available opportunities.
In-PersonVirtual Tour

$ 955,000
Est. payment | /mo
4 Beds
3 Baths
$ 955,000
Est. payment | /mo
4 Beds
3 Baths
Key Details
Property Type Single Family Home
Sub Type Detached
Listing Status Active
Purchase Type For Sale
MLS Listing ID X10409940
Style 2-Storey
Bedrooms 4
Annual Tax Amount $7,060
Tax Year 2024
Property Description
This absolute stunner! A game-changing family home in the heart of Niagara Falls offers no rear neighbors and convenient access to walking trails, shopping, and entertainment. Truly move-in ready, this home boasts numerous upgrades, from it's refined oak staircase, to 9ft ceilings & crown molding above, and high-quality laminate flooring & ceramic tiles below. The upgraded kitchen boasts custom cabinetry, spacious pantry, and granite countertops. 4 large bedrooms upstairs to fit the whole family. Expansive primary suite with matching closets and gateway to a private spa-like ensuite, sparing no expense with the jet-soaker tub and glassed-in shower! The 2nd level also includes a convenient laundry area and walk-out balcony overlooking the beauty of the neighbourhood. Private fenced-in backyard is ready to host your next family gathering, complete with newer concrete patio, large gazebo, and adorable garden shed. Located near several schools and parks, this home is perfect for a growing family.
Location
Province ON
County Niagara
Area Niagara
Rooms
Family Room No
Basement Full, Unfinished
Kitchen 1
Interior
Interior Features Auto Garage Door Remote
Cooling Central Air
Fireplaces Type Living Room
Fireplace Yes
Heat Source Gas
Exterior
Parking Features Private Double
Garage Spaces 2.0
Pool None
Roof Type Asphalt Shingle
Total Parking Spaces 4
Building
Foundation Poured Concrete
Listed by RE/MAX NIAGARA REALTY LTD, BROKERAGE

"My job is to find and attract mastery-based agents to the office, protect the culture, and make sure everyone is happy! "

