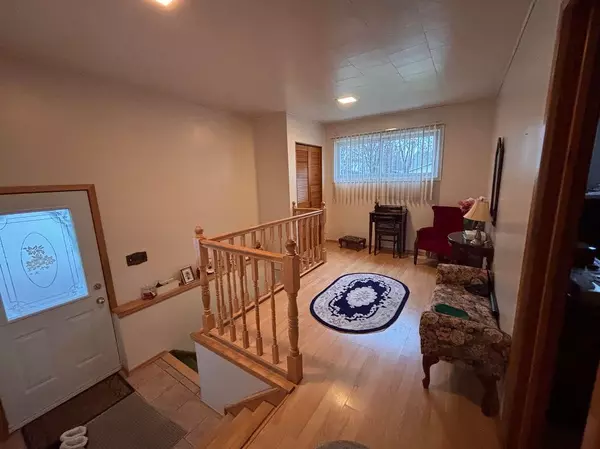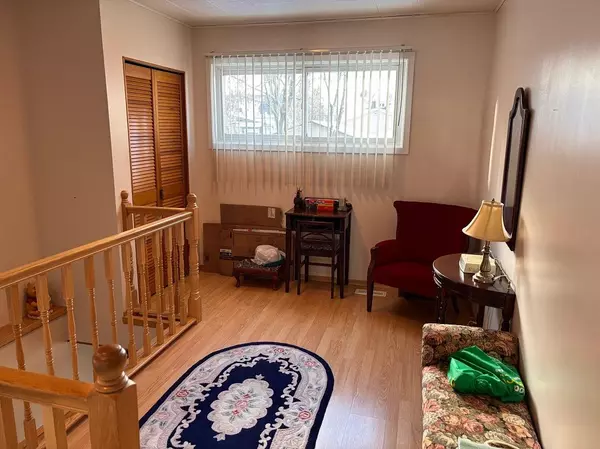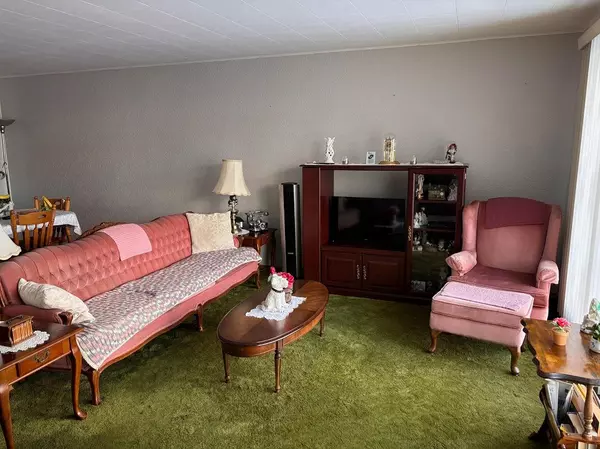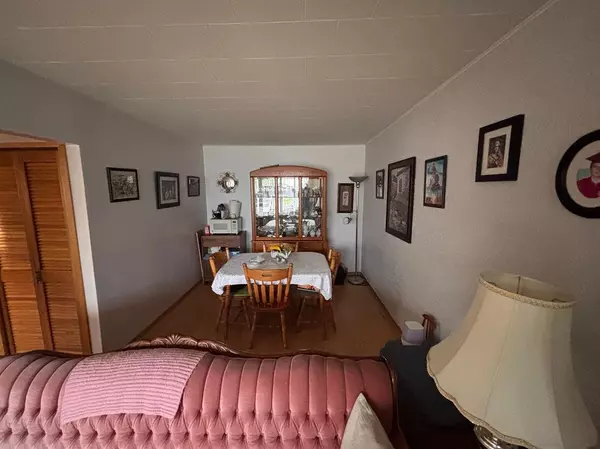REQUEST A TOUR
In-PersonVirtual Tour

$ 244,900
Est. payment | /mo
3 Beds
2 Baths
$ 244,900
Est. payment | /mo
3 Beds
2 Baths
Key Details
Property Type Single Family Home
Sub Type Detached
Listing Status Active
Purchase Type For Sale
Approx. Sqft 1100-1500
MLS Listing ID T10410373
Style 1 1/2 Storey
Bedrooms 3
Annual Tax Amount $3,817
Tax Year 2024
Property Description
Affordable living with 3 bedrooms and garage. Located in a family oriented neighbourhood. This home features a large main bedroom on the main floor and two bedrooms upstairs. Living room and a separate dining room, kitchen along with a large foyer area complete the main floor. The basement consists of a rec room with a brick fireplace, a combo laundry/3 piece bathroom and a workshop. The 1 1/2 car garage in the backyard would be ideal as a workshop or as a man or she cave. Interlock drive. SQ FT -1200
Location
Province ON
County Cochrane
Zoning NA-R2
Rooms
Family Room No
Basement Finished, Full
Kitchen 1
Interior
Interior Features Primary Bedroom - Main Floor, Storage, Water Heater, Water Heater Owned
Cooling None
Fireplaces Type Fireplace Insert, Wood
Exterior
Garage Front Yard Parking
Garage Spaces 2.0
Pool None
Roof Type Asphalt Shingle
Parking Type Detached
Total Parking Spaces 2
Building
Foundation Concrete
Listed by CLAIMPOST REALTY LTD

"My job is to find and attract mastery-based agents to the office, protect the culture, and make sure everyone is happy! "






