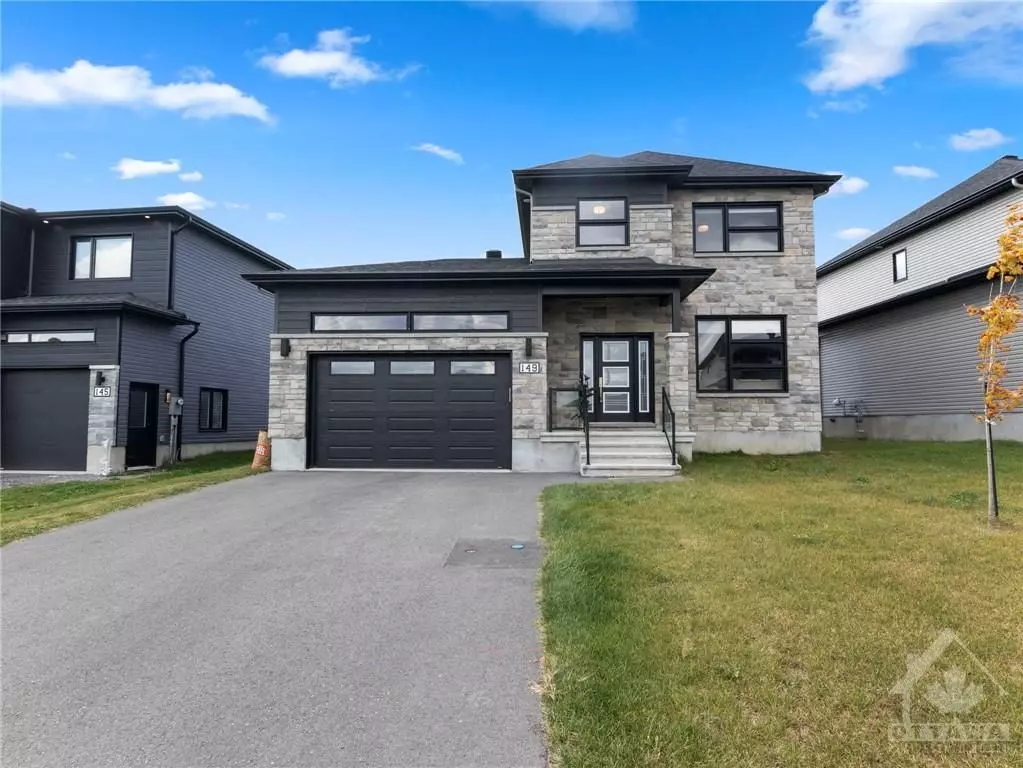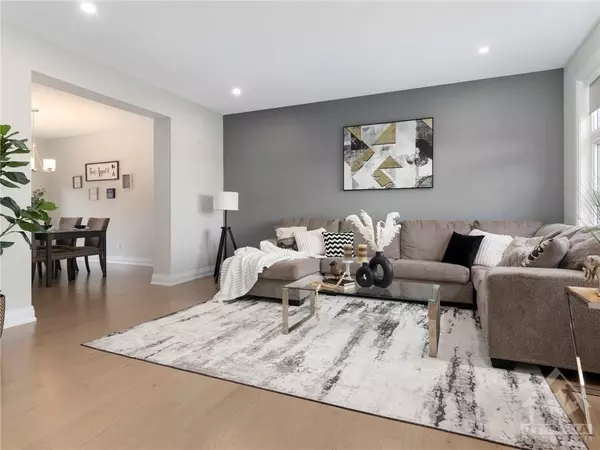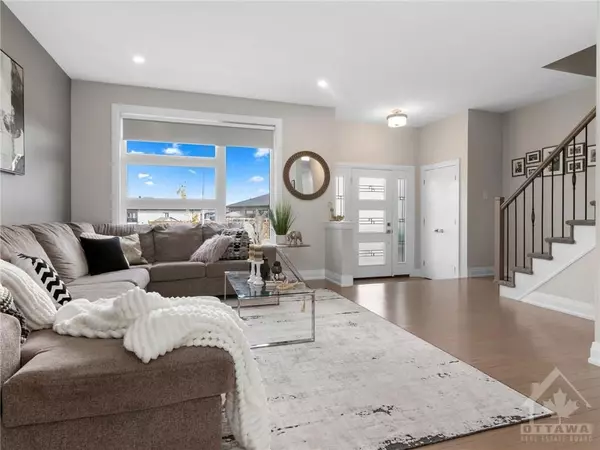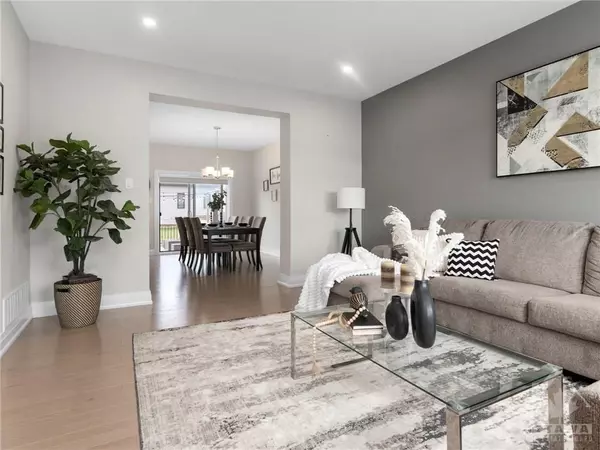REQUEST A TOUR
In-PersonVirtual Tour

$ 739,900
Est. payment | /mo
3 Beds
3 Baths
$ 739,900
Est. payment | /mo
3 Beds
3 Baths
Key Details
Property Type Single Family Home
Sub Type Detached
Listing Status Active
Purchase Type For Sale
MLS Listing ID X10410698
Style 2-Storey
Bedrooms 3
Annual Tax Amount $4,748
Tax Year 2023
Property Description
PREPARE TO FALL IN LOVE! 2021 built by SACA HOMES; who have a reputation for quality & excellence! Conveniently located close to all of the amenities Casselman has to offer & access to 417! Roughly 2,200sqft of living space including a FULLY FINISHED BASEMENT! Main level presents a spacious living room, with massive windows providing ample natural light. The chef's kitchen features stunning quartz countertops, gas stove, tiled backsplash, & upgraded hardware! The large island includes bar seating, is open to the dining area & provides access to the MASSIVE DECK (214sqft)! This home is perfect for entertaining! The upper level features 3 generously sized bedrooms including a spacious Master with large walk-in closet & 3pc ensuite with glass shower! Professionally finished basement offers beautiful accent wall, large family room & gym area, an office room, 4th bedroom, & framed 3pc bathroom! HUGE 58'x108' lot boasts a great-sized yard for the whole family! 200AMP electrical service!, Flooring: Hardwood, Flooring: Laminate, Flooring: Carpet Wall To Wall
Location
Province ON
County Prescott And Russell
Area 604 - Casselman
Rooms
Family Room No
Basement Full, Finished
Separate Den/Office 1
Interior
Interior Features Unknown
Cooling Central Air
Heat Source Gas
Exterior
Exterior Feature Deck
Garage Inside Entry
Pool None
Roof Type Asphalt Shingle
Parking Type Attached
Total Parking Spaces 6
Building
Unit Features Golf,Park
Foundation Concrete
Others
Security Features Unknown
Pets Description Unknown
Listed by ROYAL LEPAGE TEAM REALTY

"My job is to find and attract mastery-based agents to the office, protect the culture, and make sure everyone is happy! "






