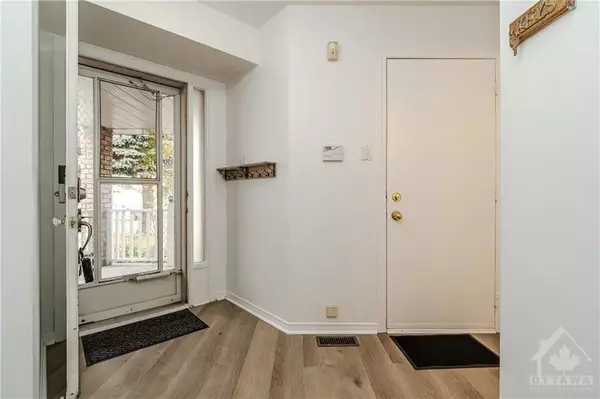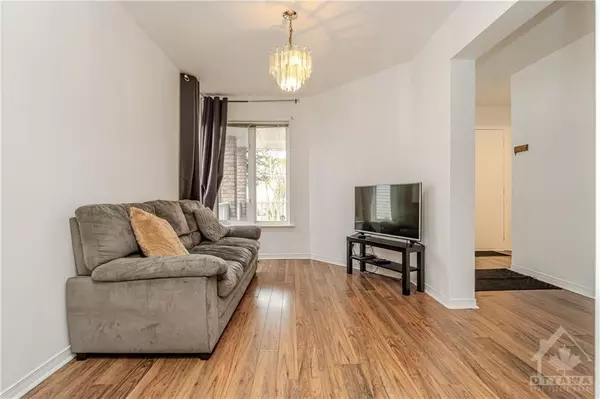REQUEST A TOUR
In-PersonVirtual Tour

$ 569,900
Est. payment | /mo
3 Beds
3 Baths
$ 569,900
Est. payment | /mo
3 Beds
3 Baths
Key Details
Property Type Townhouse
Sub Type Att/Row/Townhouse
Listing Status Pending
Purchase Type For Sale
MLS Listing ID X9523732
Style 2-Storey
Bedrooms 3
Annual Tax Amount $3,660
Tax Year 2024
Property Description
Flooring: Hardwood, Flooring: Carpet W/W & Mixed, Stunning End Unit! This beautifully maintained home features a new AC, new Furnace in 2024, and new flooring on the main level 2024, freshly new paint throughout 2024 and new faucets throughout. On the main level, along with a private backyard and spacious deck, perfect for outdoor relaxation. Inside, you'll find two walk-in closets and a generously sized second bathroom on the second floor. The master bedroom includes a large bump out to fit a desk/office. Enjoy cozy evenings by the natural gas fireplace in the living room, and take advantage of the large finished basement rec room, which includes a separate storage area. The yard is fully fenced with an abundance of perennials ready to bloom. Move in ready! Updates include a roof (2009), rear yard fencing (2009), new kitchen window and patio door (2024). Come book your showing today!, Flooring: Ceramic
Location
Province ON
County Ottawa
Area 7710 - Barrhaven East
Rooms
Family Room No
Basement Full, Finished
Interior
Interior Features Unknown
Cooling Central Air
Fireplaces Type Natural Gas
Fireplace Yes
Heat Source Gas
Exterior
Garage Unknown
Pool None
Roof Type Asphalt Shingle
Parking Type Attached
Total Parking Spaces 3
Building
Unit Features Public Transit,School Bus Route,Fenced Yard
Foundation Concrete
Others
Security Features Unknown
Pets Description Unknown
Listed by EXP REALTY

"My job is to find and attract mastery-based agents to the office, protect the culture, and make sure everyone is happy! "






