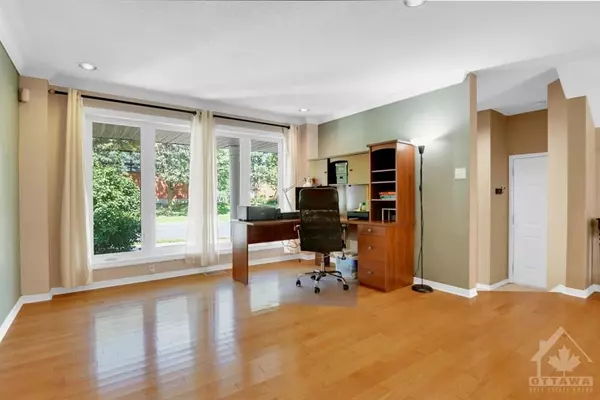
3 Beds
3 Baths
3 Beds
3 Baths
Key Details
Property Type Single Family Home
Sub Type Detached
Listing Status Active
Purchase Type For Sale
MLS Listing ID X10410690
Style 2-Storey
Bedrooms 3
Annual Tax Amount $5,155
Tax Year 2024
Property Description
Location
Province ON
County Ottawa
Zoning Residential
Rooms
Family Room Yes
Basement Full, Unfinished
Interior
Interior Features Water Heater Owned
Cooling Central Air
Fireplaces Number 1
Fireplaces Type Natural Gas
Inclusions Stove, Dryer, Washer, Refrigerator, Hood Fan
Exterior
Garage Inside Entry
Garage Spaces 3.0
Pool None
Roof Type Asphalt Shingle
Parking Type Attached
Total Parking Spaces 3
Building
Foundation Concrete
Others
Security Features Unknown
Pets Description Unknown

"My job is to find and attract mastery-based agents to the office, protect the culture, and make sure everyone is happy! "






