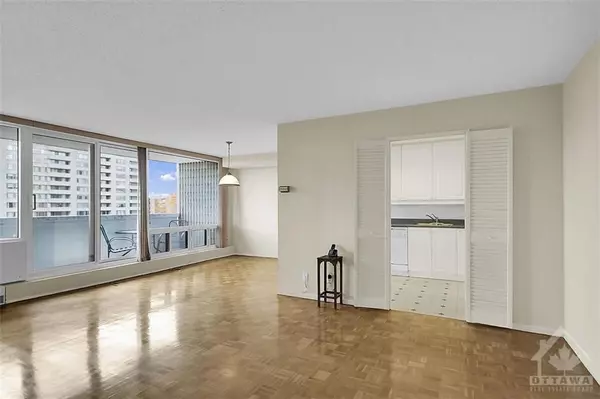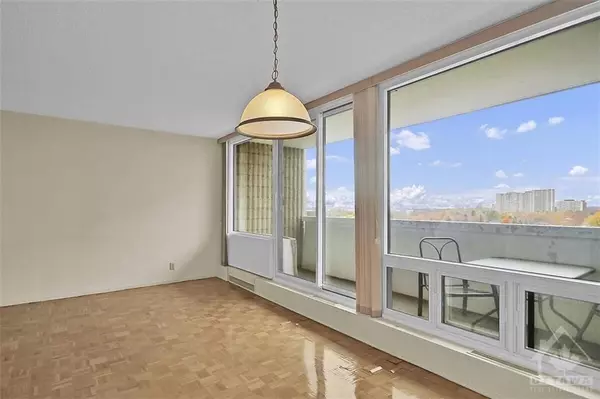
2 Beds
2 Baths
2 Beds
2 Baths
Key Details
Property Type Condo
Sub Type Condo Apartment
Listing Status Active
Purchase Type For Rent
MLS Listing ID X10411101
Style Apartment
Bedrooms 2
HOA Fees $776
Annual Tax Amount $2,626
Tax Year 2024
Property Description
Location
Province ON
County Ottawa
Area 6102 - Britannia
Rooms
Family Room No
Basement None, None
Ensuite Laundry Shared
Interior
Interior Features Unknown
Laundry Location Shared
Cooling Wall Unit(s)
Heat Source Electric
Exterior
Garage Underground
Pool Indoor
View River
Roof Type Unknown
Parking Type Underground
Total Parking Spaces 1
Building
Unit Features Rec./Commun.Centre,Public Transit,Park
Foundation Concrete
Others
Security Features Unknown
Pets Description Restricted

"My job is to find and attract mastery-based agents to the office, protect the culture, and make sure everyone is happy! "






